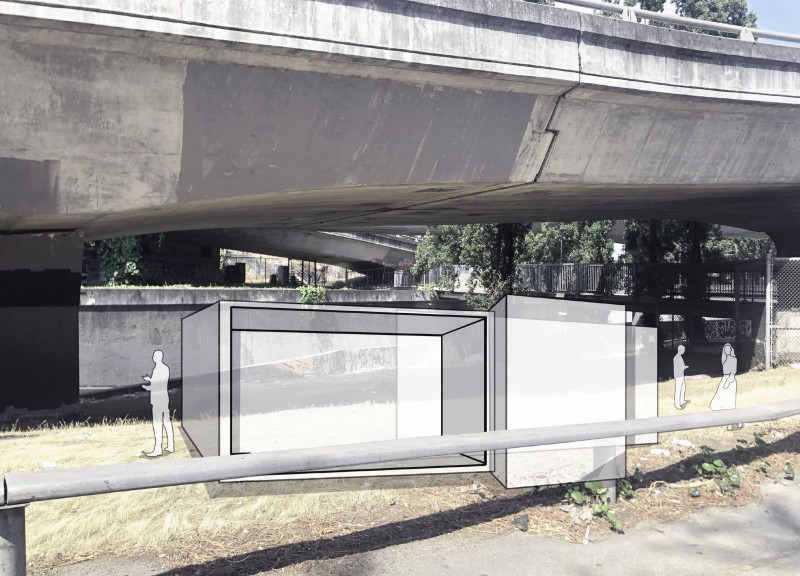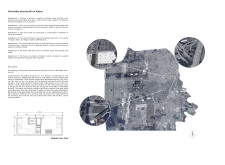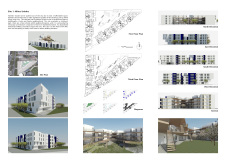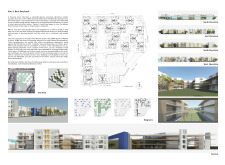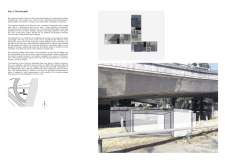5 key facts about this project
The project consists of multiple sites, each uniquely addressing specific community needs and land characteristics. Design elements incorporate a blend of residential and communal spaces, emphasizing safety, diversity in living arrangements, and accessibility to essential amenities. The arrangement of units promotes social interaction while respecting individual privacy, fostering a sense of belonging among residents.
Community Integration and Functionality
A key aspect of the project is its focus on community integration. Each site merges with the surrounding environment, providing residents with immediate access to local parks, schools, and public services. The layout encourages pedestrian movement, promoting a lifestyle that values interaction over isolation. By incorporating features such as community gardens and shared spaces, the design nurtures relationships among residents and enhances social stability.
Notably, the design employs sustainable materials and incorporates energy-efficient systems, which align with contemporary environmental standards. The use of concrete and steel provides structural integrity, while wood and glass elements improve interior aesthetics and allow for natural light penetration. This approach not only addresses physical comfort but also promotes overall well-being among residents.
Adaptive Design for Urban Challenges
The project adopts an adaptive design strategy, particularly evident in sites that repurpose existing structures or urban spaces. For instance, the conversion of former retail areas into residential units illustrates a pragmatic response to urban sprawl. These designs feature modular layouts that can be tailored to specific resident needs, making effective use of limited urban space.
Additionally, the emphasis on modular units for transient individuals reflects a comprehensive understanding of the socio-economic challenges present in the city. This aspect of the design allows for flexible accommodation options, enabling those experiencing homelessness to access essential services within their living environment. By integrating these features, the project addresses not just the need for housing, but creates versatile spaces that can adapt to changing demographics and social dynamics in urban areas.
For further insights into the architectural designs, including specific architectural plans and sections, readers are encouraged to explore the detailed project presentation. The analysis of architectural ideas and unique elements presents a broader understanding of how these designs can shape communities and address the housing crisis effectively.


