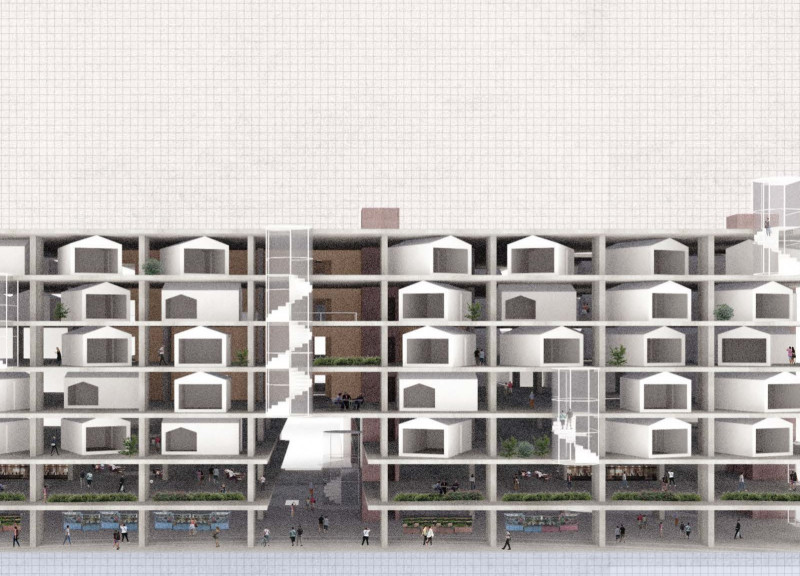5 key facts about this project
Unique Design Approaches and Spatial Integration
"Carpark Living" distinguishes itself through its innovative spatial organization that employs modular units arranged in clusters. This configuration promotes social interaction while ensuring privacy for residents. The design incorporates communal rooftop gardens, enhancing outdoor usability while fostering a sense of community. Additionally, the integration of mixed-use areas for working and living encourages a lifestyle that accommodates both professional and personal needs seamlessly.
The architectural design focuses on sustainability, utilizing materials such as concrete for structural integrity, glass for natural light penetration, wood for warmth in interiors, and steel for durable frameworks. This combination of materials not only emphasizes functionality but also establishes aesthetic coherence within the urban context. The adaptability of the modular units allows residents to configure their living spaces according to personal preferences, contributing to a dynamic living environment.
Community-Centric Elements and Functional Spaces
The layout features designated zones for private living quarters, collaborative workspaces, and recreational areas. The design promotes fluid communication and interaction among residents while maintaining functional independence. Each residential module is designed with efficient space utilization in mind, providing essential amenities in a compact footprint.
The project reflects a shift towards environmentally responsive architecture, with a focus on low-impact construction methods and energy-efficient practices. The incorporation of green spaces, both at the roof level and within communal areas, aligns with urban sustainability goals, contributing to biodiversity and improving the urban microclimate.
For detailed insights into the "Carpark Living" project, including architectural plans, sections, and intricate design details, explore the presentation further. This exploration will enhance understanding of the architectural ideas and methodologies that shape this innovative project. The structural and aesthetic elements demonstrated in "Carpark Living" serve as a model for future housing solutions in urban settings.























