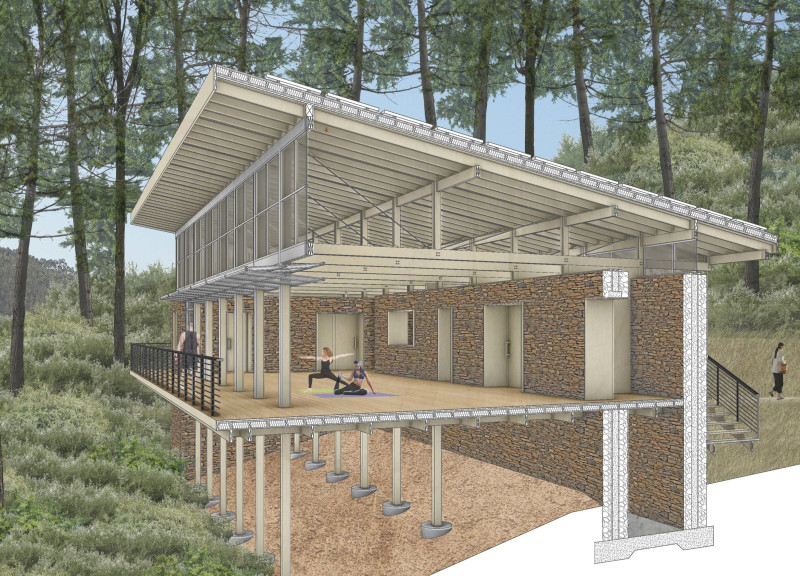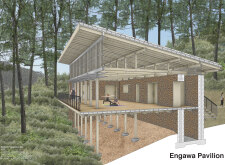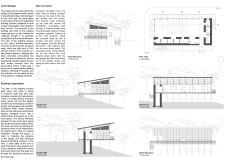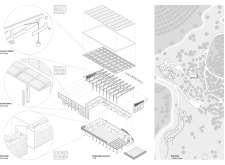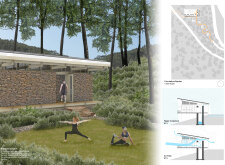5 key facts about this project
The primary function of the Engawa Pavilion is to provide a versatile area for activities focused on introspection, relaxation, and community bonding. The layout is intentionally open, featuring a main space dedicated to yoga practice and meditation, complemented by changing rooms, restrooms, and a small kitchen for refreshments. This organization supports social gatherings and encourages users to connect more deeply with one another and the natural environment.
A key element of the design is the concept of the engawa, a traditional Japanese architectural feature that creates a threshold between the interior of a space and its external environment. In the context of this pavilion, the engawa serves as a platform for transitioning from the constructed space to the surrounding forest. The pavilion's thoughtful integration into the landscape allows occupants to engage with outdoors easily, promoting wellness and mindfulness.
Structurally, the Engawa Pavilion employs various materials that add both stability and aesthetic value. Concrete masonry units serve as the internal shell, providing durability while also optimizing thermal performance. Lightweight wooden trusses, sourced from local timber, support the roof and enhance the pavilion's overall sense of openness. To ensure structural integrity while allowing for design flexibility, steel framing is utilized, creating a seamless blend of materials that resonate with the natural context.
Environmental considerations play a crucial role in the design approach. The project's intentions regarding sustainability are reflected through features such as high ceilings and expansive glass panels, allowing for natural light to flood the interior while promoting airflow and passive cooling. Additionally, the integration of rainwater harvesting systems emphasizes the architects' commitment to resource management, making the pavilion a model of ecological responsibility.
In terms of aesthetic and functional engagement with nature, the pavilion addresses the visual and experiential needs of its users. The combination of different materials—wood, stone, glass, and steel—creates a rich sensory experience, drawing visitors in and encouraging them to linger. The sloping roofline, a nod to traditional Japanese forms, is not merely decorative; it contributes to the functional requirements of the space by enhancing acoustic qualities and supporting natural ventilation.
Unique design approaches applied in the Engawa Pavilion include its deliberate focus on transparency and lightness. Glazed walls provide views of the surrounding landscape and dissolve the boundaries between the building and its environment. This design philosophy encourages occupants to immerse themselves in the outdoor experience, thereby enhancing the connection with nature. The careful placement of the pavilion within the site's topology ensures that it coexists harmoniously with the natural contours of the land, respecting existing flora and fauna.
The Engawa Pavilion stands as a significant example of how architecture can serve as a bridge between built spaces and natural environments. Its careful material choices, thoughtful design strategies, and sustainable practices create a space that is not only functional but also enriching to the human spirit. Those interested in learning more about the project's intricacies are encouraged to explore the architectural plans, sections, designs, and innovative ideas that define the Engawa Pavilion, offering deeper insights into its comprehensive approach and thematic richness.


