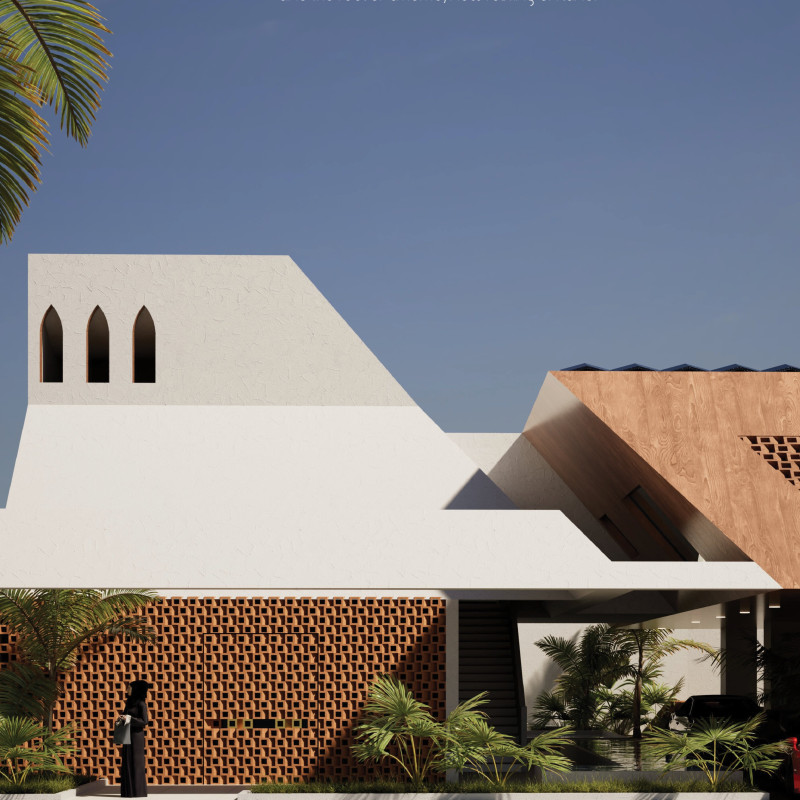5 key facts about this project
At first glance, the architectural design reveals a careful consideration of scale and proportion, presenting a balanced interplay of mass and void. The overall silhouette avoids excessive monumentality, opting instead for a design that invites exploration and engagement. The fluidity of the spatial organization is apparent, where spaces are articulated to promote natural circulation and usability. Each area within the building encourages interaction and connectivity, facilitating a harmonious coexistence among diverse functions, whether for individual use or communal activities.
One of the defining elements of the project is its innovative use of materials, which not only enhances aesthetic appeal but also speaks to the broader narrative of sustainability and environmental mindfulness. The building employs reinforced concrete for its structural frame, providing robustness and security, while the extensive use of glass facades ensures abundant natural light penetrates the interiors. This not only reduces the reliance on artificial lighting but also reinforces a sense of openness, blurring the lines between the internal and external environments. Timber cladding thoughtfully wraps certain areas of the building, bringing warmth and texture that contrasts beautifully with the cooler concrete and glass components. The integration of natural stone in landscaping complements the architectural design, grounding the building within its site and promoting a seamless transition from structure to landscape.
The design also incorporates a range of sustainability features that illustrate a forward-thinking approach to architecture. Key elements include a green roof system that contributes to insulation and biodiversity, rainwater harvesting systems that promote resource efficiency, and solar panels that harness renewable energy. Passive design strategies, such as strategically placed windows for natural ventilation and light optimization, exemplify a commitment to environmental stewardship while enhancing occupant comfort.
What sets this project apart is its unique design approach, which embraces local architectural expressions while integrating modern principles. The design reflects an understanding of cultural context and responds to its community, inviting engagement from passersby and users alike. This project eschews the typical response to urban site constraints, instead creating spaces that foster connections, both socially and environmentally. The result is a building that stands as a testament to the potential of architecture to enrich lives and enhance community interactions.
Examining the architectural plans and sections reveals the thoughtful detailing and spatial strategies employed to achieve a cohesive design vision. The design is not merely about aesthetics; it harmonizes with functional needs while allowing for moments of contemplation and connection within the space. Visitors and users are afforded the opportunity to appreciate not just the building itself but the experience it offers in terms of comfort, interaction, and a sense of belonging.
For those interested in a deeper understanding of this architectural project, exploring its architectural plans, sections, and design ideas will provide valuable insights into the careful thought process behind its conception. Engaging with these elements will reveal how the project aligns with contemporary architectural practices and responds to the evolving needs of its users and context.


























