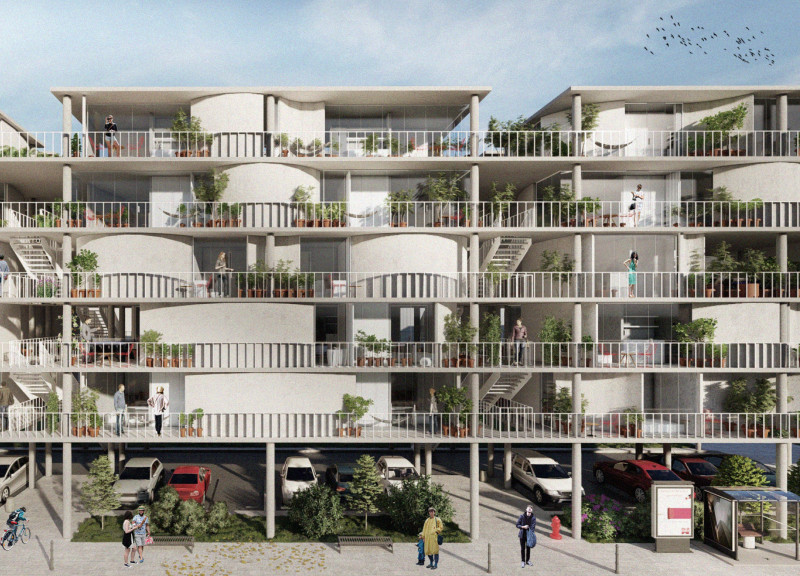5 key facts about this project
At the heart of this architectural endeavor is the concept of modular living. The design features flexible modular units, referred to as “Module” and “Half Module.” These components enable easy reconfiguration and retrofitting, allowing the structure to adapt to the evolving needs of its occupants. Each living space is carefully conceived, ensuring it offers a balance between privacy and communal living, thereby promoting social interaction among residents. By focusing on modularity, the project embodies a versatile approach to urban housing that can address the challenges posed by rapid population growth and changing lifestyles.
Materiality plays a significant role in the Roof project’s architectural identity. The use of concrete as the primary structural element provides durability, while timber accents introduce warmth and a tactile quality. Steel elements contribute to the structural integrity and are effectively utilized in constructing connections. Expanses of glass create a visual relationship with the surrounding environment, maximizing natural light and enhancing connectivity between indoor and outdoor spaces. This blend of materials reflects a commitment to both sustainability and aesthetics, ensuring the building is not only functional but also inviting.
The design of the project includes essential spaces designed for community engagement. Shared lounges and communal dining areas enable residents to interact, fostering a sense of belonging among neighbors. Furthermore, each living unit is equipped with terraces and outdoor spaces, promoting outdoor activities and interaction with nature. The integration of greenery not only enhances the aesthetic quality but also encourages biodiversity within an urban setting.
One of the unique design approaches of the Roof project is its emphasis on social cohesion through architecture. Rather than creating isolated units, it promotes a living environment where residents can form connections, share experiences, and collaborate. The design thoughtfully places these communal areas strategically throughout the structure, enhancing accessibility while ensuring inhabitants feel a sense of ownership and community. This approach addresses a critical aspect of modern urban living, recognizing the human need for social interaction and support.
In summary, the Roof project represents a forward-thinking architectural response to contemporary housing challenges. Its modular design, conscious material selection, and community-focused spaces create a living environment that is functional, sustainable, and socially engaging. To gain a deeper understanding of the project, including its architectural plans, sections, designs, and ideas, readers are encouraged to explore the project presentation in detail, illuminating the thoughtful considerations that have gone into this comprehensive architectural endeavor.


























