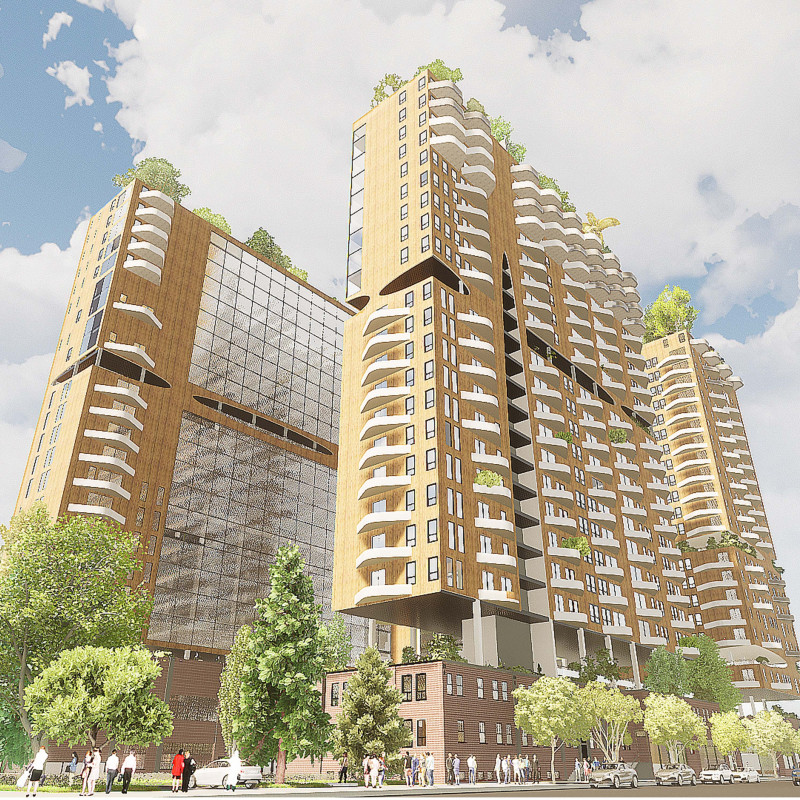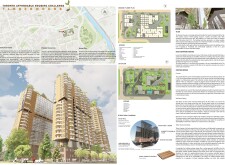5 key facts about this project
The project functions as a multi-family residential building, structured to accommodate varying family sizes while fostering a sense of community among residents. This is achieved through a thoughtful arrangement of private apartments complemented by communal spaces. The inclusion of green terraces and vertical gardens not only enhances the aesthetic appeal but also contributes to environmental sustainability by promoting biodiversity and managing stormwater runoff.
The integration of existing architectural elements, specifically the incorporation of the historic Dominion Foundry, distinguishes Timberwoods from other residential projects. This aspect respects the historical context while providing modern functionality. The façade combines the newly designed spaces with the original brickwork, maintaining continuity with the past while ushering in new life.
Materials play a pivotal role in Timberwoods. The foundation is constructed from reinforced concrete, ensuring durability and stability. Steel beam framing offers flexibility in design, allowing for wider, more open floor plans. The use of engineered wood composite materials contributes to energy efficiency, reducing heating and cooling costs. These choices reflect a commitment to both structural integrity and sustainability.
The design approach is characterized by its focus on community-oriented spaces. Dedicated common areas, such as meeting rooms and recreational zones, are strategically placed to encourage interaction among residents, addressing the social isolation often faced in urban settings. The project’s layout promotes accessibility, with walkways and entrances designed for ease of movement, particularly for individuals with disabilities.
In summary, the Timberwoods Project presents a new model for affordable housing that harmonizes modern architectural practices with community and environmental considerations. The blend of historical and contemporary elements, combined with a strong emphasis on sustainability, positions this project as a significant contribution to urban living in Toronto.
For a deeper understanding, readers are encouraged to explore the architectural plans, sections, designs, and overall architectural ideas that shape this project. Engaging with these elements will provide further insights into the unique strategies employed in Timberwoods.























