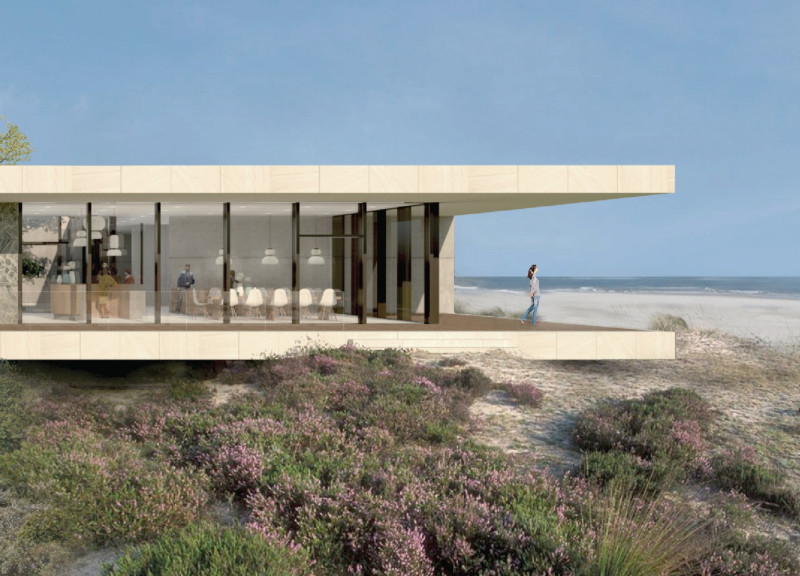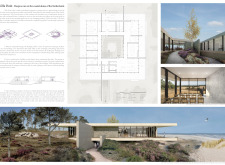5 key facts about this project
The layout of Villa Duin organizes various functional zones, including communal living spaces, therapy rooms, and private contemplation areas. The central courtyard serves as a focal point for interaction among patients and visitors, allowing for moments of social connection while also providing opportunities for solitude. The use of natural materials is integral to the design; concrete provides structural integrity, while glass facilitates transparency and natural lighting, creating a welcoming atmosphere. Wood is incorporated into the interior finishes, contributing warmth and a sense of homeliness.
Natural light plays a significant role in the design of Villa Duin, with large windows and skylights incorporated throughout the facility. This design approach not only enhances the overall ambiance but also fosters a connection between indoor spaces and the surrounding landscape. Views of the ocean and dunes are maximized, allowing patients to engage with their environment in a meaningful way. The orientation of the building is also carefully considered to promote these views while ensuring privacy for residents.
Designing for inclusivity is another key aspect of Villa Duin. The project utilizes principles of universal design, including ramps for accessibility, ensuring all areas of the facility can be navigated by individuals with diverse mobility needs. This focus on accessibility supports the comfort and dignity of all patients, allowing for a more holistic approach to end-of-life care.
What sets Villa Duin apart from typical hospice facilities is its emphasis on integrating architecture with the natural environment. The design promotes a sense of continuity with the landscape, utilizing native materials that reflect the coastal setting. This connection allows residents to experience the therapeutic benefits of nature, reinforcing the project’s intent to foster emotional healing. The central courtyard not only encourages community interaction but also serves as a representation of life’s cycles, reinforcing the emotional journey inherent in hospice care.
In summary, Villa Duin exemplifies a thoughtful approach to hospice architecture, focusing on creating a nurturing and supportive environment for patients and families. The harmonious blend of functionality, accessibility, and a connection to nature are key attributes of this project. For more insights into the architectural plans, sections, and detailed designs of this project, readers are encouraged to explore the presentation further and discover the architectural ideas that shaped Villa Duin.























