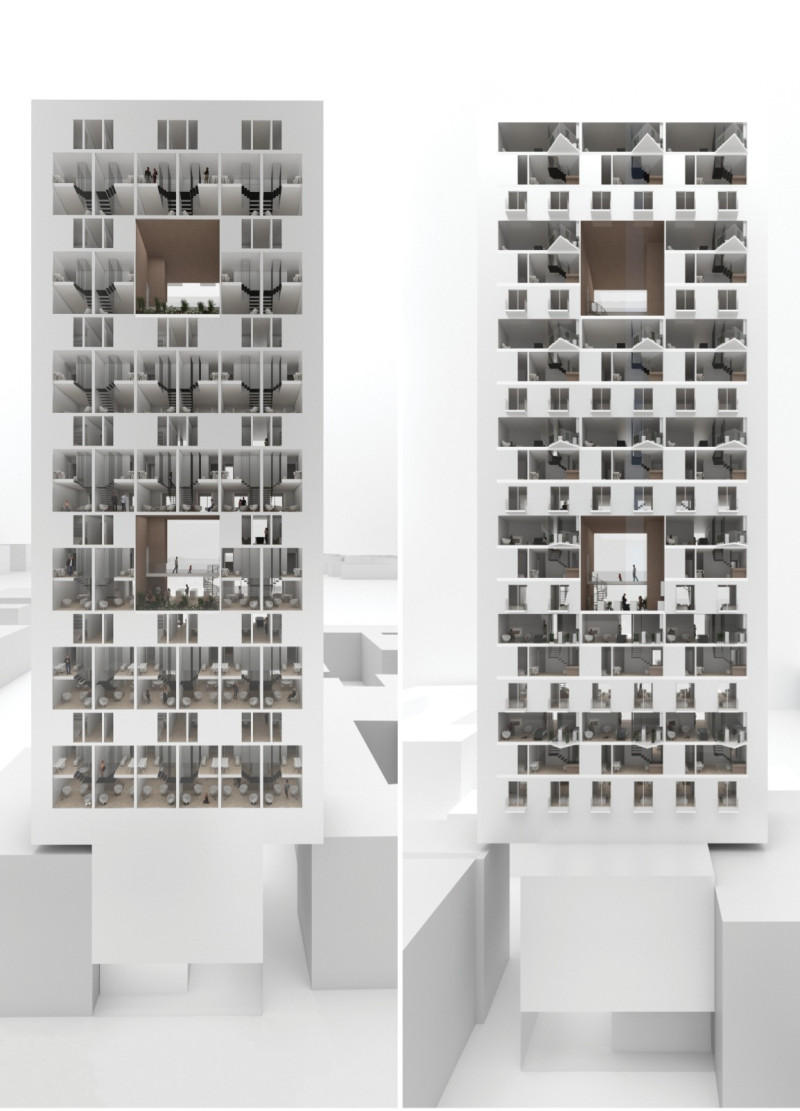5 key facts about this project
Functionally, Dolce Casa serves as a residential complex that houses a mix of single and double units. Each unit is designed to maximize space efficiency while maintaining a warm and welcoming atmosphere. The arrangement of the units allows for variability in living scenarios, catering to diverse family structures and lifestyles. By intentionally configuring these living spaces, the design enhances the communal experience, encouraging interaction and connection among residents.
One of the most critical aspects of Dolce Casa is its emphasis on communal living. The design incorporates several shared spaces, including kitchens and gathering areas, which serve to foster social engagement. These common areas are essential for building relationships among residents, creating an environment that prioritizes social connectivity. The project’s layout promotes a seamless flow between private and communal spaces, ensuring that individuals have both the freedom to retreat into their personal units and the opportunity to engage with one another.
Materiality is another vital aspect of the design. Dolce Casa utilizes a cohesive palette of materials that balances durability and aesthetic appeal. Concrete forms the structural backbone of the building, providing a strong foundation while also offering a modern, minimalist aesthetic. Extensive use of glass in the façade not only allows natural light to flood into the interiors but also creates a visual and physical connection between the building and its surroundings. This transparency contributes to the overall livability of the space, enhancing the residents' experience as they interact with the environment.
Wood elements are thoughtfully integrated into the design, particularly in flooring and selected structural components. The warmth of wood contrasts beautifully with the sleekness of concrete and glass, enhancing the overall sensory experience within the building. Additionally, ceramic tiles are used in high-traffic areas, such as kitchens and communal spaces, providing a practical yet attractive flooring solution that can withstand everyday use.
Uniquely, Dolce Casa sets itself apart by addressing not only the need for individual living units but also the importance of community dynamics. The inclusion of observation points and open communal areas allows residents to engage visually with their environment and with one another. The design encourages residents to make use of these social spaces, whether for informal gatherings or organized events, promoting a vibrant community culture that thrives on interaction.
The project reflects a growing trend in architectural design that seeks to marry affordability with quality living. Dolce Casa challenges conventional notions of urban housing by highlighting the potential for communal living arrangements to foster deeper social connections. This proactive approach to housing design is evident in its careful consideration of layout, material choices, and aesthetic appeal, all of which work together to create an inviting environment.
For those interested in diving deeper into the architectural ideas and design principles behind Dolce Casa, exploring the architectural plans, sections, and overall presentation can provide valuable insights into how this project achieves its goals. The focus on community, the thoughtful use of materials, and the flexibility of living spaces make Dolce Casa an intriguing model for future urban housing projects. Take the opportunity to explore the details of this innovative design and its implications for modern architecture.























