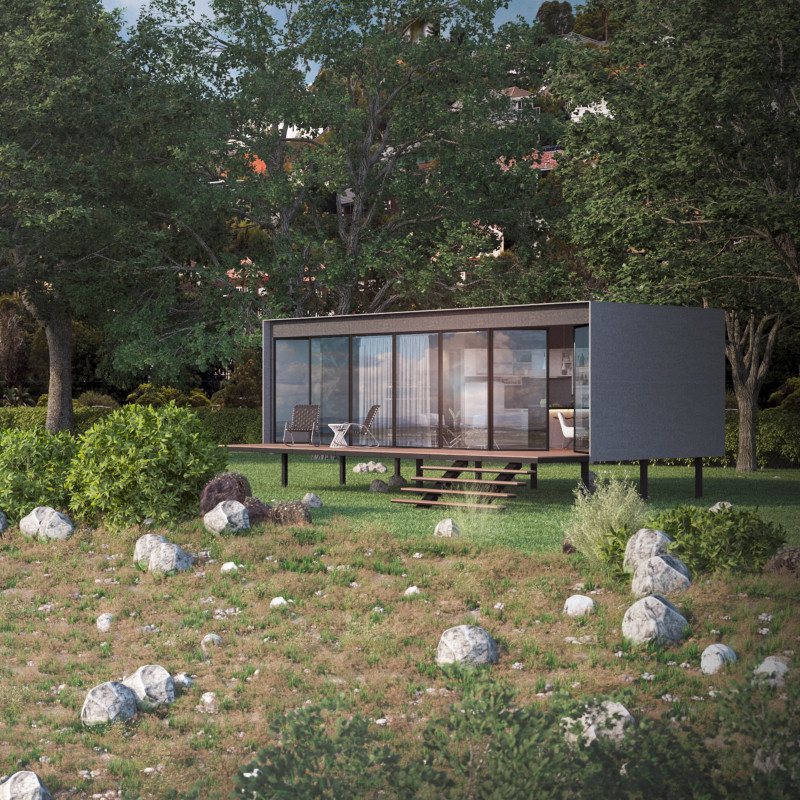5 key facts about this project
At the core of this architectural project is its function as a residence that prioritizes accessibility without compromising quality. The design is intended for a range of occupants, from individuals to families, enabling a sense of community while respecting the context of Sydney's urban environment. The layout is efficiently organized within a compact footprint of 380 square feet, demonstrating that thoughtful design can maximize functionality without overwhelming the user. Open living spaces are complemented by private areas such as a bedroom and a bathroom, ensuring that comfort and privacy are maintained throughout the dwelling.
Key elements of the project include an open-plan living area that fosters interaction and versatility, making it suitable for various daily activities, including relaxation and dining. The integration of a modern kitchen within this space allows for fluid transitions between cooking and gathering, which is essential in contemporary living. Moreover, large windows dominate the facade, emphasizing the connection between the interior and the exterior while allowing natural light to permeate the space. This design choice not only enhances the residential experience but also contributes to energy efficiency by reducing reliance on artificial lighting.
The architectural approach of this project is particularly notable for its emphasis on adaptability and modularity. Each housing unit can be expanded with additional prefabricated components, allowing bespoke customization according to individual or family needs. This flexibility stands out in the design, as it promotes resilience in the face of changing family dynamics and lifestyle shifts. Furthermore, the potential for transportability adds a unique layer to the design philosophy, enabling residents to relocate their homes as circumstances change, without the traditional burdens associated with home ownership.
Material selection plays a pivotal role in shaping the overall aesthetic and performance of the project. A palette of raw concrete for the exterior walls provides a contemporary finish while ensuring durability and low maintenance. The warm tones of wooden flooring and ceilings create an inviting atmosphere, enhancing the sense of comfort within the space. The use of paint finishes for interior walls allows for personalization, reflecting the residents' styles and preferences. This strategic choice in materials supports the architectural intent of creating affordable housing without sacrificing the quality and experience of home life.
Throughout the design process, there is a clear commitment to sustainability, emphasizing environmentally conscious construction and living practices. The choice of materials not only aligns with aesthetic goals but also considers their ecological impact, ensuring that the project contributes positively to its environment. By prioritizing sustainability, this architectural endeavor sets a standard for future developments in affordable housing.
Overall, the Sydney Affordable Housing project exemplifies how modern architecture can effectively respond to societal needs while fostering community engagement. By prioritizing modularity, adaptability, and sustainable practices, it presents a practical solution to the challenges of affordable urban living. Those interested in exploring the intricacies of this project are encouraged to review its architectural plans, sections, and designs for a deeper understanding of the innovative ideas that shaped its development. Discover the unique elements that make this project a potential model for future housing solutions.


























