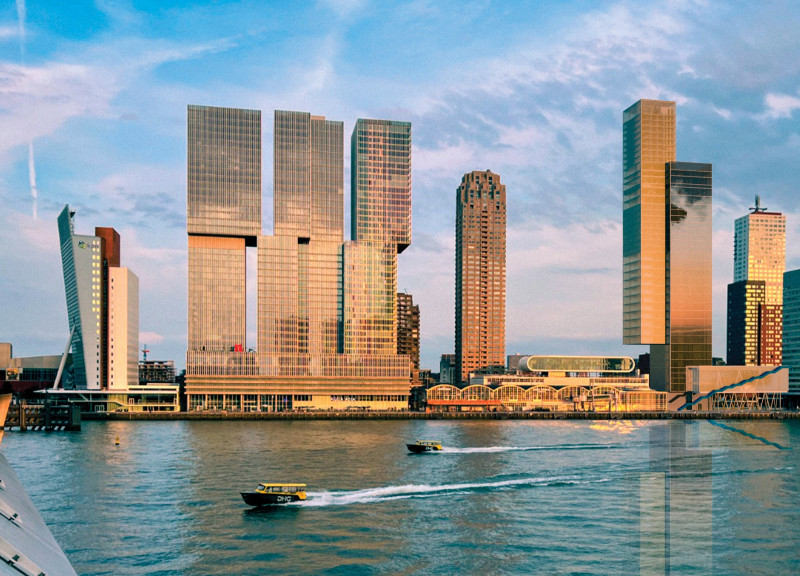5 key facts about this project
At its core, the project embodies a commitment to design excellence and community responsiveness. Functionally, it fulfills its role as a multi-use space, accommodating various activities and fostering social interaction among its occupants. The architectural layout is both intuitive and flexible, allowing for adaptation to diverse uses over time. Each area within the building is thoughtfully crafted to serve its intended purpose while encouraging a seamless flow between public and private spaces.
The materials chosen for the project are a vital aspect of its design narrative. Predominantly, concrete provides structural strength and durability, allowing for wide spans and open spaces that characterize modern architecture. In conjunction with this, the inclusion of steel elements enhances the structural integrity while contributing to a contemporary aesthetic. Large expanses of glass imbue the interior with natural light, establishing a visual dialogue between the inside and outside spaces. This transparency not only enhances the user experience but also creates a sense of openness and accessibility. The use of wood introduces warmth and a tactile quality to the design, inviting occupants to engage with the space on a sensory level. Additionally, natural stone accents ground the building within its setting, connecting it to the local landscape and adding a sense of permanence.
The building's form is a thoughtful response to its site, taking cues from the surrounding topography and architectural styles. The overall silhouette is marked by clean lines and a blend of geometric shapes, reflecting a modern approach while respecting the historical context. Unique design approaches are evident in various aspects of the project, such as the way it prioritizes energy efficiency through the strategic placement of windows for natural ventilation and light. This not only reduces reliance on artificial lighting but also enhances occupant comfort. The integration of green roofs or terraces underscores a commitment to sustainability, emphasizing the importance of ecological considerations in contemporary architecture.
In addition to its aesthetic and functional qualities, the project stands out for its ability to foster community engagement. By designing spaces that encourage gatherings, events, and informal interactions, it plays a vital role in enhancing the social fabric of the area. The attention to detail is evident in every aspect of the design, from the carefully curated landscaping to the thoughtful positioning of entrances and exits, facilitating movement and accessibility for all users.
The architectural design encapsulates a balanced relationship between built form and environment, offering a space that is not only visually appealing but also highly functional. Its manifestation of architectural ideas reflects a desire to innovate while remaining rooted in local context and community needs.
Exploring the project presentation further will provide additional insights into the architectural plans, sections, and designs that showcase the careful thought and creativity behind this endeavor. By delving into these elements, readers can gain a deeper understanding of the unique architectural concepts and design principles implemented throughout the project. This exploration highlights the intricate relationship between architecture and its role in shaping a community while emphasizing the thoughtfulness embedded in the design.


 Maria-alexandra Dumitriu
Maria-alexandra Dumitriu 




















