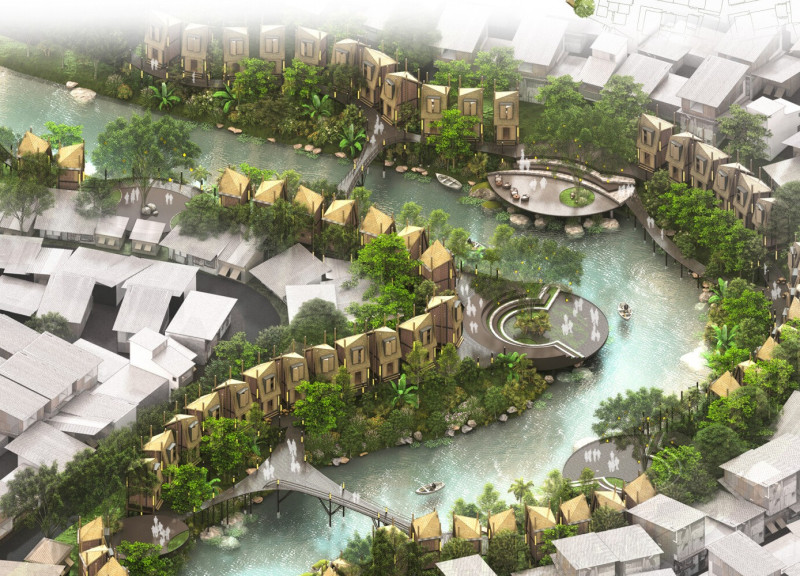5 key facts about this project
The project showcases a modern architectural language characterized by clean lines and a cohesive material palette. By skillfully balancing aesthetics and practicality, the design forms an inviting atmosphere that encourages users to connect with the space. The structural organization is influenced by an examination of the site's natural features, promoting harmony with the landscape. Each element, from the facade to the layout, reflects a careful consideration of environmental factors, enhancing the overall user experience.
Central to the design is an open spatial configuration, which facilitates a seamless flow between internal and external areas. Large expanses of glazing allow natural light to permeate the interiors, minimizing the reliance on artificial lighting and promoting energy efficiency. The interaction between interior spaces and exterior views is amplified through strategically placed windows and doors, drawing the natural surroundings into the design narrative. This interaction not only serves to enhance the aesthetic appeal but also reinforces a connection to nature.
The materials selected for this project reflect a commitment to sustainability and local sourcing. Reinforced concrete provides structural integrity, while also offering thermal mass benefits that contribute to the overall energy efficiency of the building. The inclusion of glass elements fosters transparency, bridging indoor and outdoor environments, and ensuring that occupants feel a continuous link to their surroundings. Wood accents add warmth to the interior spaces, encouraging a tactile connection that enhances the user experience. Additionally, the deliberate use of locally sourced stone accents adds character and nostalgia, linking the project to its geographical context.
Unique design approaches are evident throughout the project, such as the innovative incorporation of sustainable technologies. Features like rainwater harvesting systems and solar panels are intelligently integrated into the design, promoting environmental stewardship while also reducing operational costs for occupants. Furthermore, the landscape design complements the architectural elements, creating outdoor spaces that encourage relaxation and social interaction, thereby enriching community life.
Attention to detail is evident in both the architectural plans and sections, which reflect a meticulous planning process that prioritizes functionality, safety, and user comfort. The architectural designs articulate a clear vision that balances beauty and utility, ensuring that the building serves as a lasting resource for its community. User feedback on the project emphasizes the success of its design in promoting connectivity, accessibility, and a sense of belonging among individuals from diverse backgrounds.
This architectural project stands out as a testament to the potential for innovative design in enhancing everyday experiences. Those interested in deeper insights into the project are encouraged to explore the architectural plans, sections, and design concepts presented. An examination of these elements will provide a more comprehensive understanding of the architecture and the thoughtful ideas that underpin this exemplary project.


























