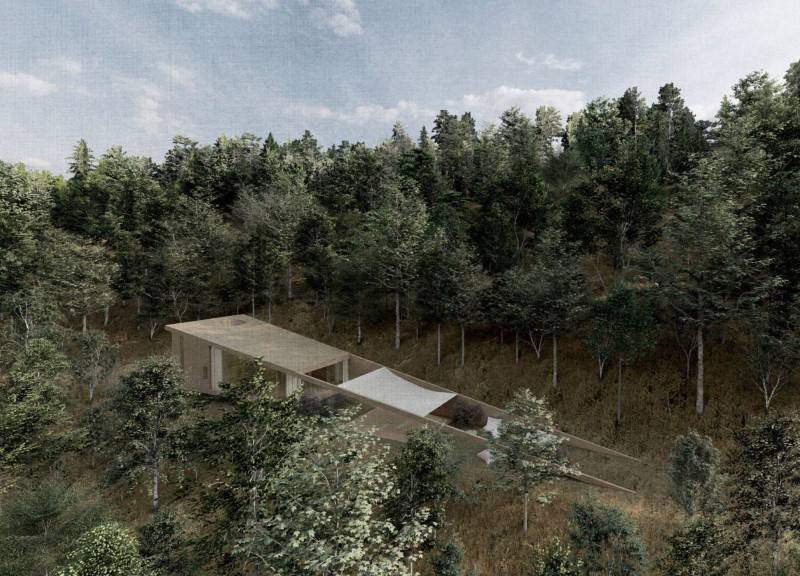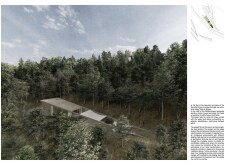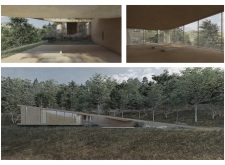5 key facts about this project
At its core, the project represents a multifaceted approach to urban living, with a primary function that revolves around both residential and communal spaces. This dual-purpose design supports the interaction among residents, fostering a sense of community while maintaining individual privacy. The layout has been crafted to accommodate various lifestyles, ensuring flexibility in the use of each space.
The architectural design incorporates a variety of materials that enhance the overall character of the project. Predominantly featuring concrete for structural elements, the project utilizes large glass panels to invite natural light, creating a welcoming environment within. The use of wood in selected areas introduces warmth, contrasting with the more industrial feel of concrete and glass. Steel accents further contribute to the modern aesthetic, providing strength and structural integrity while embodying a minimalist design ethos. Throughout the exterior and interior, these materials have been utilized in a way that emphasizes transparency and openness, allowing for fluid transitions between indoor and outdoor environments.
Key elements of the design include expansive terraces that extend living spaces outward, making the most of the surrounding views. These terraces not only provide areas for outdoor relaxation but also serve as green spaces that contribute to the project's sustainability goals. Landscaping integrates native plants, promoting biodiversity and reducing the environmental impact of the project. This natural incorporation is a reminder of the importance of ecological considerations in modern architectural practices.
Special attention has been given to the circulation within the project, with an emphasis on creating intuitive pathways and connections between different areas. This design choice encourages movement and interaction, making the building feel dynamic rather than static. The architectural plans showcase a careful consideration of both vertical and horizontal circulation, allowing for ease of access while enhancing the overall user experience.
Unique design approaches are evident throughout the project, particularly in the way it responds to its geographical context. The orientation of the building has been strategically planned to optimize natural light while minimizing solar heat gain, reflecting a keen understanding of environmental factors. This approach not only improves energy efficiency but also enhances the comfort of the occupants.
In addition, the project includes innovative technological features that integrate smart home systems, allowing residents to control lighting, climate, and security with ease. This integration of technology into the architectural design underscores a commitment to contemporary living standards, where convenience and sustainability coexist.
Overall, this architectural project exemplifies a harmonious blend of functionality, community, and environmental responsibility. It encourages an exploration of thoughtful details in its design, from architectural sections to the unique interplay of materials. The carefully curated spaces within this development invite users to engage, making it a significant addition to its urban fabric. To gain deeper insights into the project, including architectural plans and architectural ideas, readers are encouraged to explore the project's presentation for a comprehensive understanding of its design and innovations.


























