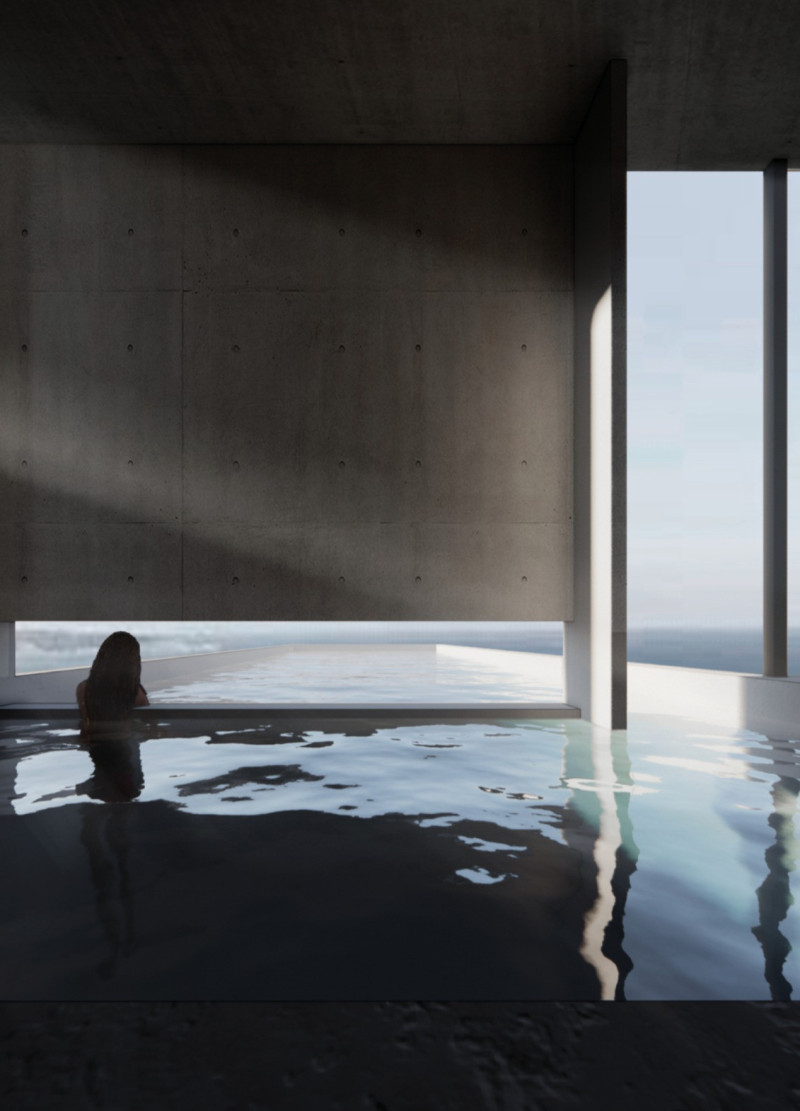5 key facts about this project
At its core, "Pious D’wn" functions as a contemplative sanctuary where visitors can find solace away from their hectic lives. The design prioritizes openness and accessibility, enabling a smooth transition between indoor and outdoor spaces. The layout is organized to guide occupants through a series of interconnected areas that shift from communal gathering spots to more private spaces intended for personal introspection. The spatial arrangement invites users to explore their surroundings, promoting engagement with both the architecture itself and the natural elements that embrace it.
One of the pivotal aspects of this architectural design is its materiality. The project utilizes a combination of reinforced concrete, large sections of glazing, natural wood, and carefully selected stone, each contributing to the overall aesthetic and function of the space. The reinforced concrete framework provides structural integrity while establishing a raw, earthy tone that blends well with the environment. The glazing serves to create visual connections with the surrounding landscape, allowing natural light to flood the interior while providing views that enhance the occupants' experience of the site.
Unique design approaches are evident throughout "Pious D’wn." The integration of light is particularly noteworthy; the design employs numerous strategically positioned openings that play with light and shadow throughout the day. This manipulation of light not only highlights architectural features but also imbues the space with a dynamic quality—transforming the ambience from vibrant and welcoming to subdued and reflective as the sun shifts in the sky. Shading devices, such as slatted screens, are also incorporated to manage sunlight, creating interesting patterns and enhancing the sense of layering within the structure.
The incorporation of water features into the project further distinguishes "Pious D’wn." Reflective pools are thoughtfully placed both indoors and outdoors, contributing to a sense of tranquility and encouraging a peaceful dialogue with nature. These water elements serve multiple functions: they create a calming soundscape, enhance airflow, and become focal points that draw visitors' attention, thereby fostering a meditative atmosphere.
Moreover, the project's contextual integration cannot be overlooked. Situated in a location that respects its natural surroundings, the architecture aligns with the topography and climate, leveraging local resources while minimizing environmental impact. This sensitivity to context ensures that the design remains relevant and considerate, allowing it to resonate with the landscape and engage its occupants in a meaningful way.
"Pious D’wn" typifies a sound approach to residential architecture by centering on the human experience within a built environment. The emphasis on creating spaces that encourage reflection and interaction with nature speaks to a broader trend in contemporary architecture, where the focus is increasingly on sustainability and mindfulness.
For those interested in delving deeper into the design, exploring the architectural plans, sections, and various design elements can provide further insights into the innovative solutions and thoughtful ideas that underline this project. Engaging with the detailed aspects of "Pious D’wn" will enhance understanding of how architecture can effectively respond to both human needs and the environment, establishing a dialogue that fosters a sense of peace and connection.























