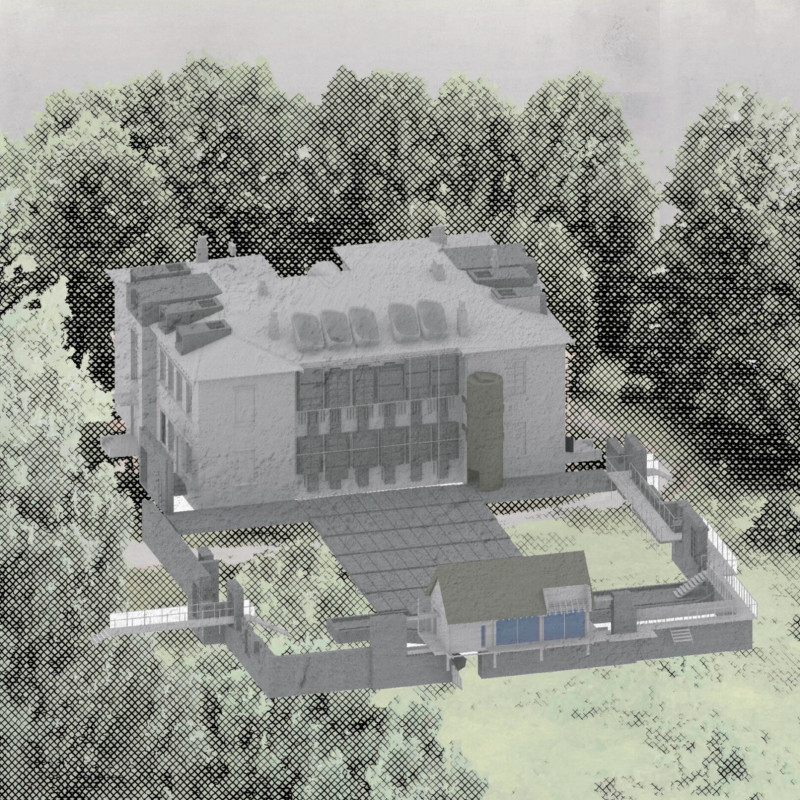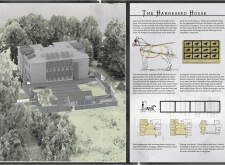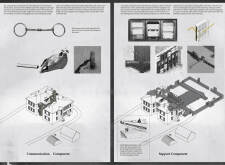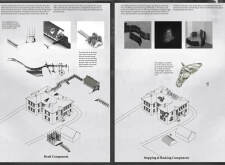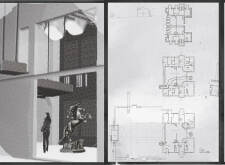5 key facts about this project
Design Elements and Functionality
The unique layout of "The Harnessed House" utilizes design components based on the concept of harnessing, which involves the interactions between a horse and its driver. The project comprises four key elements: communication, draft, stopping and backing, and support. Each aspect serves a specific function within the design.
The communication component is exemplified through various open spaces that maintain visual connections, enabling interactions among residents and visitors. This design encourages an engaging atmosphere where communal and private activities can coexist.
The draft aspect is manifested in the arrangement of rooms that prioritize natural light and airflow, similar to traditional barns that utilize wide openings for ventilation. Spaces like the communal dining area and sauna facilitate social gatherings while promoting a natural flow of movement throughout the house.
The stopping and backing feature includes strategically placed access points that streamline movement across the building. This element emphasizes user experience, allowing for easy navigation while honoring the metaphor of a horse's capabilities to stop and reverse.
Lastly, the support component incorporates robust concrete structures that harmonize with the building's aesthetic while ensuring durability. The combination of large glass windows and passive solar design methods further enhances energy efficiency and visual connectivity with the surrounding landscape.
Unique Design Approaches
"The Harnessed House" distinguishes itself through its thoughtful integration of historical and contemporary architectural ideas. The narrative embedded in the design connects residents to their agricultural heritage, utilizing the metaphor of horse harnessing to inform spatial and functional aspects of the architecture.
Material selection plays a vital role in the overall expression of the project. Concrete provides structural integrity, while large glass panels eliminate barriers between indoor and outdoor environments, optimizing natural light. Wooden elements are also incorporated to introduce warmth, evoking a sense of connection to the natural world.
The overall site planning includes exterior areas designed for social interaction, allowing varied community engagements. Providing dynamic spaces for workshops and exhibitions illustrates the project’s commitment to fostering creativity and collaboration within the community.
For those interested in exploring the architectural plans, sections, and design details of "The Harnessed House," further examination of the presentation materials is encouraged. Understanding these elements will offer deeper insights into the architectural ideas that shape this innovative project.


