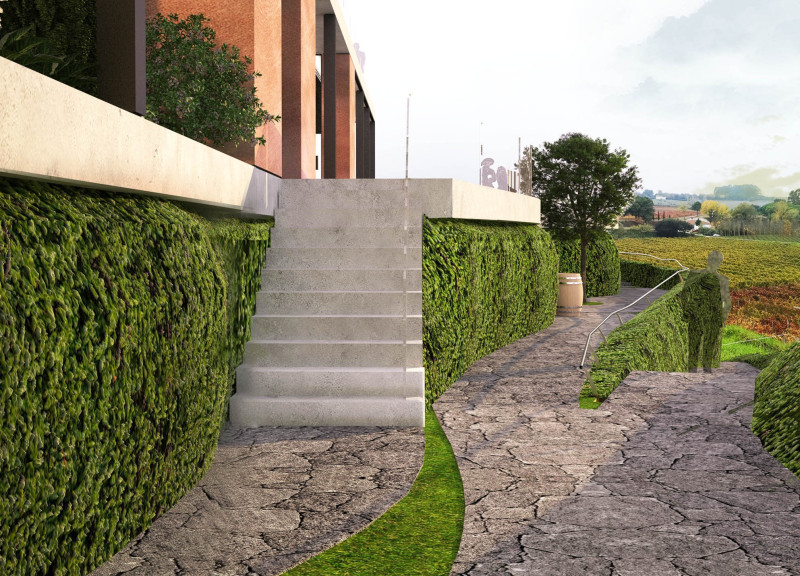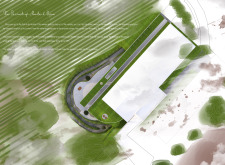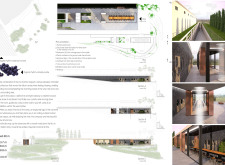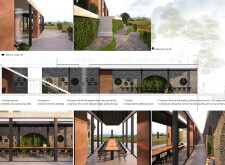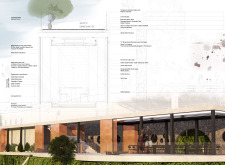5 key facts about this project
At its core, the architecture embodies a thoughtful intersection of modern design principles and practical functionality. The layout is designed to facilitate fluid movement throughout the spaces, ensuring that users can navigate the various areas with ease. Key elements of the project include thoughtfully arranged communal and private spaces that cater to the needs of diverse occupants. This intentional design fosters interaction among users, supporting a sense of community while also providing areas for personal retreat.
Material choice plays an essential role in this project, impacting both its visual identity and structural performance. The use of concrete offers not only durability and resilience but also contributes to the architectural character with its raw, textural quality. Expansive applications of glass create an inviting atmosphere, connecting the indoors with the outdoors while allowing natural light to permeate the interiors. Wood elements introduce warmth to the overall design, juxtaposing the sturdiness of concrete and the transparency of glass. The incorporation of metal finishes adds a contemporary edge without overshadowing the project's harmonious integration with its environment.
Unique design approaches characterize this project, particularly in the way it responds to environmental conditions and user needs. The architects have employed biophilic design principles, promoting a connection between the building and nature through features such as green roofs and vertical gardens. These elements not only enhance the visual composition but also contribute to improving air quality and habitat for local wildlife, embodying a commitment to sustainability that resonates throughout the design.
Furthermore, innovative technologies have been integrated into the architecture to promote energy efficiency. The implementation of solar panels and rainwater harvesting systems are essential features that reflect a forward-thinking approach to contemporary architectural practice. By prioritizing sustainable technologies, the project sets a benchmark for responsible building practices, encouraging a broader discussion around environmental stewardship in architecture.
The overall design of the project not only fulfills its functional requirements but also serves as an educational platform for sustainable living. It challenges conventional notions of what a building can be, emphasizing the importance of environmentally conscious design in today’s context. Visitors and users of the space will experience firsthand how architecture can harmonize with its natural surroundings while serving a variety of functions.
The architectural plans and sections of this project reveal the meticulous attention to detail that has been put into every aspect of the design. The interplay of light and shadow, the strategic positioning of windows for optimal views, and the careful selection of materials all contribute to a holistic architectural experience. Each element has been designed with purpose, ensuring that the building not only meets its immediate needs but also stands the test of time.
For those interested in exploring this project further, a detailed review of the architectural designs and ideas will provide deeper insights into the innovative approaches that have shaped its conception. Engaging with the project presentation will unveil the thought processes behind the architectural decisions made and showcase how every design element contributes to the overall vision.


