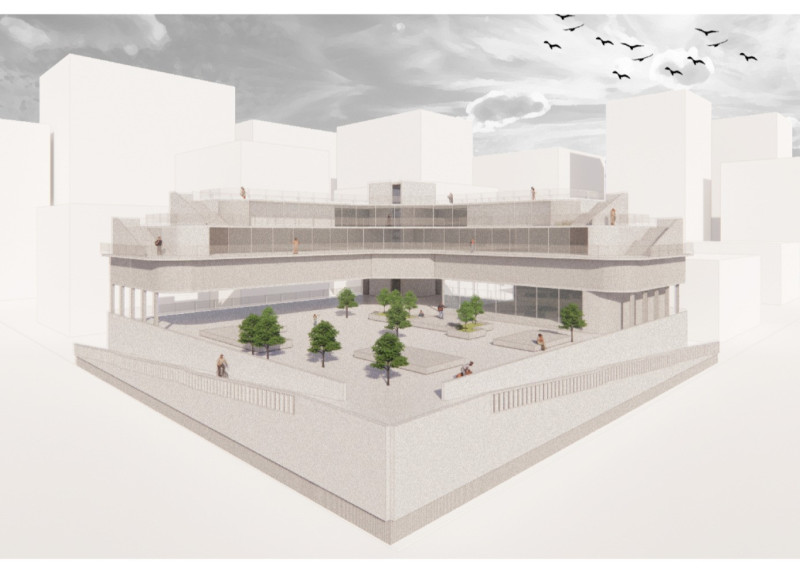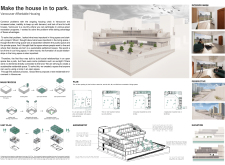5 key facts about this project
The project is an innovative architectural design aimed at addressing the affordable housing challenges in Vancouver. It focuses on creating a community-oriented residential environment that emphasizes social interaction and communal living. The design incorporates a park-like area on the first floor, promoting engagement among residents and fostering a sense of community within the urban landscape.
Usage of materials is strategic and purposeful. The project utilizes concrete for its structural integrity, providing durability and a modern aesthetic. Large glass elements ensure ample natural light and facilitate a connection between indoor and outdoor spaces. Wood accents are incorporated for warmth and texture, enhancing the overall inviting atmosphere of the living spaces. The landscaping elements include greenery that contributes to the ecological balance and creates a refreshing environment within a dense urban setting.
Integrative Design Approach The design's unique approach lies in its combination of residential and public spaces. By prioritizing open park-like areas, it facilitates social connections among residents. This strategy reflects an understanding of contemporary urban living, where the boundaries between private and public spaces are increasingly blurred. The design promotes inclusivity and community engagement through its layout, supporting diverse living arrangements that cater to various household sizes.
The architectural massing demonstrates a careful relationship between different levels of the building. By employing overlapping components, the design maximizes connectivity and accessibility among units. The arrangement of living spaces encourages interaction while carefully considering privacy for individual residents. Furthermore, the open floor plans enhance flexibility and adaptability, allowing for varied use of spaces that can evolve over time.
Functional Features of the Design The architecture of this project is not only functional but also highly reflective of its environment. The integration of a significant elevation design enhances the aesthetic appeal while maintaining practical functionality. This aspect allows for increased natural light penetration, benefiting the residents’ living experience. The use of terraces extends the concept of communal living vertically, adding more green areas and engaging residents with their surroundings.
The distinct architectural strategies implemented throughout the design conceptually redefine the residential experience in urban areas. By merging elements of landscape architecture with residential design, the project stands out as an example of progressive urban planning that prioritizes livability and community cohesion.
To gain deeper insights into this architectural design, including detailed architectural plans, sections, and design elements, readers are encouraged to explore the project's presentation for further information and context.























