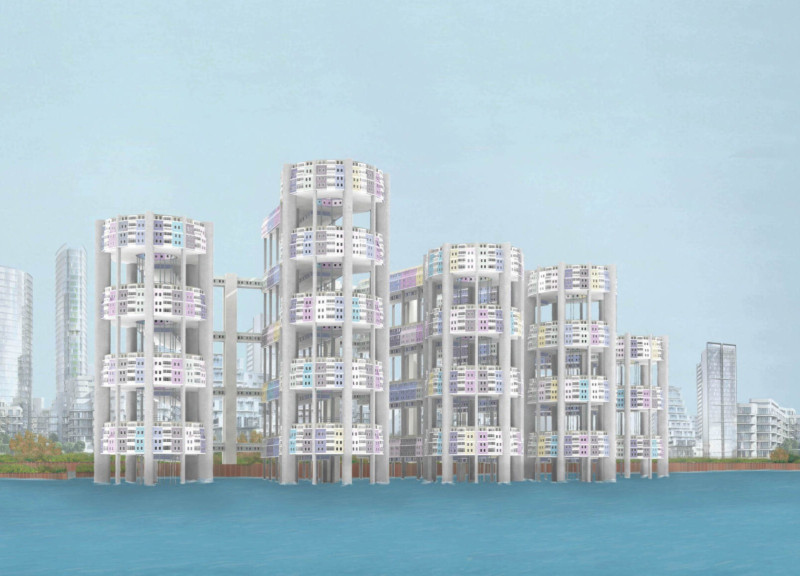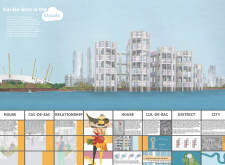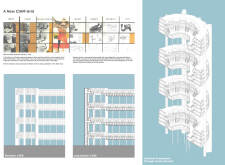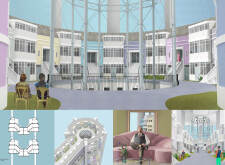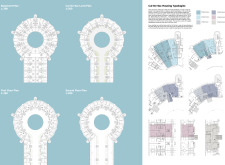5 key facts about this project
At its core, the project serves to merge the familiar suburban concept of the cul-de-sac with the ambitious ideals of urban development. This integration represents a reconceptualization of community living, fostering connections among residents in an urban context often characterized by isolation. The unique design approach emphasizes comprehensive communal spaces that encourage interaction while maintaining the privacy of individual dwellings. This duality is a crucial aspect, as it caters not only to the functional requirements of living spaces but also to the social fabric essential for community building.
Cul-De-Sacs in the Clouds is functionally designed to offer a range of living units that accommodate diverse family structures. The architectural layout consists of multiple housing units arranged in circular or semi-circular configurations, creating a focal point for community-oriented activities. This design allows for efficient circulation as well as visual connections across the community. The central communal area establishes itself as a gathering space, enhanced by landscaped gardens and community facilities that promote various activities and interactions among residents.
This project is notable for its focus on materiality, employing a thoughtful selection of elements such as concrete, glass, metal, and colored panels. Each material serves specific functions: concrete underpins the structure’s integrity, while glass facades optimize natural light, creating a sense of openness. The inclusion of colored panels adds vibrancy, allowing individual units to express uniqueness while promoting a cohesive visual language throughout the community.
A key aspect of the design is its commitment to sustainability, seamlessly woven into the architectural framework. Incorporating energy-efficient principles and passive solar design, the project enhances the living quality for residents while minimizing its environmental impact. This modern design approach showcases a balance of aesthetics and functionality, avoiding excessive ornamentation while maximizing comfort and usability.
Cul-De-Sacs in the Clouds also stands as a dialogue with the architectural forerunners, specifically the insights offered by Alison and Peter Smithson regarding high-density living. By honoring their vision of urban residential design, the project offers a contemporary interpretation of their ideas while addressing the challenges of today’s society. This deep connection to historical architectural concepts enriches the project's narrative, creating a bridge between past aspirations and modern requirements.
The overall result is an architectural configuration that not only provides shelter but also cultivates a sense of belonging among its inhabitants. By integrating thoughtful design, community-focused spaces, and sustainable practices, the project stands as a relevant case study in contemporary architectural discourse.
For a more in-depth understanding of the architectural ideas underpinning this project, including architectural plans, architectural sections, and the innovative architectural designs, readers are encouraged to explore the project presentation further. Engaging with these details reveals the layers of thought and execution that define this unique urban housing solution.


