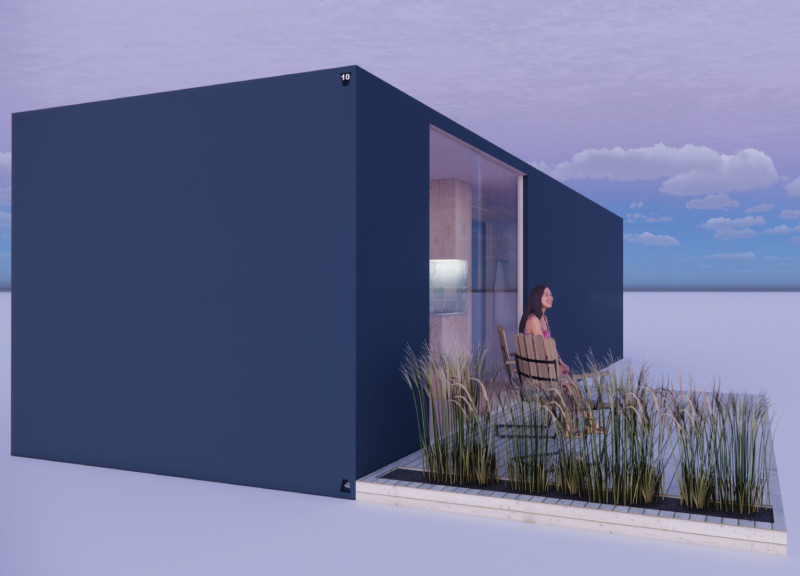5 key facts about this project
At the heart of the design is an emphasis on flexibility and adaptability. The layout is crafted to enable a variety of uses, accommodating both communal gatherings and individual pursuits. This approach is particularly relevant in today’s context, where multifunctional spaces can significantly enhance user experience and foster community spirit. The strategic placement of common areas invites collaboration and interaction, while quieter zones offer refuge and concentration, striking a balance that is essential for a well-rounded environment.
Distinctive elements of the project include the careful selection and combination of materials. The primary use of concrete provides a robust framework that anchors the structure within its context. This is enhanced by the inclusion of glass, which not only allows for ample natural light but also creates a sense of openness and connection to the outdoor environment. The incorporation of steel beams adds structural integrity while facilitating expansive interior spaces free of intrusive columns. Wood features prominently as well, providing warmth and a tactile contrast to the more industrial materials, which helps to create a welcoming atmosphere for users.
The façade of the building is particularly noteworthy, as it responds to the local climate and architectural vernacular while also expressing a contemporary language. A rhythmic arrangement of windows and overhangs optimizes daylight penetration while minimizing solar gain, reflecting an awareness of sustainability. The design’s attention to detail extends to the landscaping, where native plants are utilized to enhance biodiversity, reduce water consumption, and promote an ecological balance. This harmonious relationship between the built environment and natural ecosystems exemplifies a commitment to sustainable design principles.
Unique design approaches can be seen throughout the project, particularly in the way the architectural forms respond to the existing topography. The careful grading and stepped landscaping create a gentle transition between the different levels of the site, making it accessible while also visually appealing. The integration of green roofs not only provides an aesthetic element but is also designed to manage stormwater and improve insulation, showcasing a comprehensive understanding of environmental impact.
In addition to these architectural details, the project's orientation plays a critical role in how the building interacts with its surroundings. By maximizing views and ensuring privacy where necessary, the design fosters a respectful relationship with neighboring structures while taking advantage of the unique qualities of the site. The internal circulation is also well thought out, with clear pathways that guide users through the space without confusion, enhancing the overall functionality of the building.
This architectural project stands as a representation of modern design principles applied in a thoughtful and contextually appropriate manner. Its emphasis on community engagement, sustainability, and adaptability sets a precedent for future developments in the area. Readers interested in a more in-depth exploration of this project are encouraged to delve into architectural plans, sections, and designs available, which illuminate the careful consideration and innovative ideas that have shaped this exemplary piece of architecture.


























