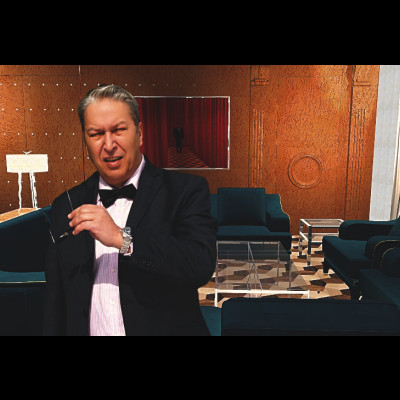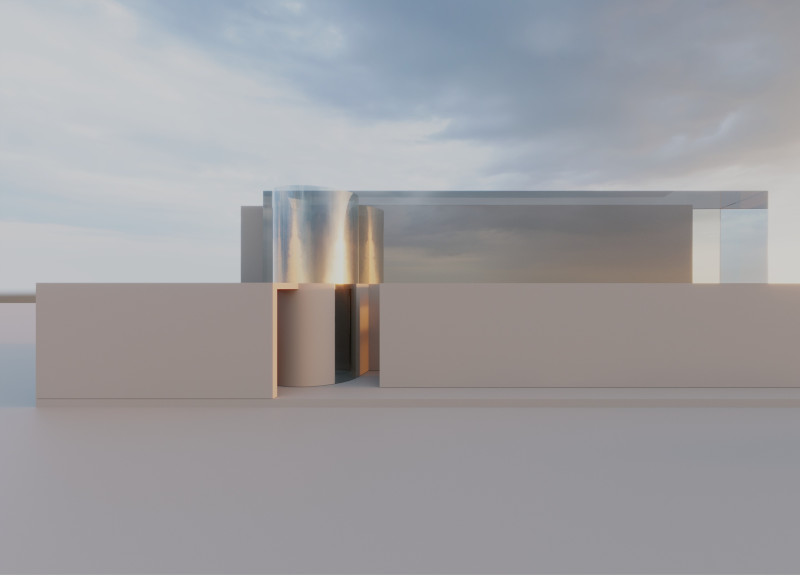5 key facts about this project
At the heart of this project is its primary function, which can range from a community center to a mixed-use facility, emphasizing inclusivity and accessibility. The architectural layout is thoughtfully organized, ensuring that each space serves a distinct purpose while fostering a sense of connection among users. This approach is particularly evident in the integration of public areas that encourage social interaction, such as plazas and gathering spaces, seamlessly merging with private zones that offer quiet contemplation and functionality.
The design embodies a commitment to sustainability through the careful selection of materials. Key materials utilized in this project include reinforced concrete, glass, timber cladding, and steel. Each of these materials plays a strategic role in not only supporting the structural integrity of the building but also enhancing its aesthetic qualities. The use of glass facilitates natural light penetration, reducing the need for artificial lighting and creating an uplifting ambiance within the interior spaces. Timber cladding, on the other hand, introduces warmth and texture, establishing a tactile relationship with the environment. The choice of reinforced concrete provides a robust foundation, ensuring longevity and resilience, while steel elements lend structural versatility.
Unique design approaches are evident throughout the project, particularly in the innovative layout and integration of green spaces. The interplay between solid and void allows for dynamic movement throughout the building, encouraging exploration and engagement. Landscaped terraces and rooftop gardens not only contribute visually but also serve ecological functions, such as improving air quality and supporting urban biodiversity. These outdoor areas provide a welcome respite from the bustling urban environment, offering residents a place to connect with nature.
The project's architectural language is characterized by clean lines and a thoughtful palette, resulting in a cohesive visual identity that resonates with its surroundings. The facade, featuring a combination of vertical and horizontal elements, creates a sense of rhythm and invites curiosity. This rhythmic articulation enhances the human scale of the building, making it approachable and engaging while also responding to the larger context of surrounding architecture.
Additional notable features include energy-efficient systems incorporated into the building's design. These systems may encompass advanced heating and cooling technologies, rainwater harvesting, and solar panels, demonstrating a proactive approach to minimizing the environmental impact of the building. Such features not only support the project’s sustainability goals but also serve as educational tools, promoting awareness of environmentally conscious practices within the community.
In terms of spatial configuration, the project allows for flexibility, encouraging adaptability to future needs. Open floor plans and multifunctional spaces create opportunities for varied programming, which is essential in today’s rapidly evolving urban settings. This design ethos ensures that the building remains relevant and useful for years to come.
As one delves deeper into the intricacies of this architectural project, a wealth of insights can be gained by exploring the proposed architectural plans, cross sections, and detailed designs. These elements provide a comprehensive understanding of the architectural ideas that underlie this thoughtful endeavor, revealing the meticulous consideration given to both aesthetics and practicality.
For a more profound exploration of the project's architectural significance, the reader is encouraged to examine the architectural designs that capture the essence of this innovative project. Engaging with the unique aspects of the design will allow for a greater appreciation of how architecture can respond to contemporary needs and aspirations.


 Piotr Robert Iwanowicz,
Piotr Robert Iwanowicz, 























