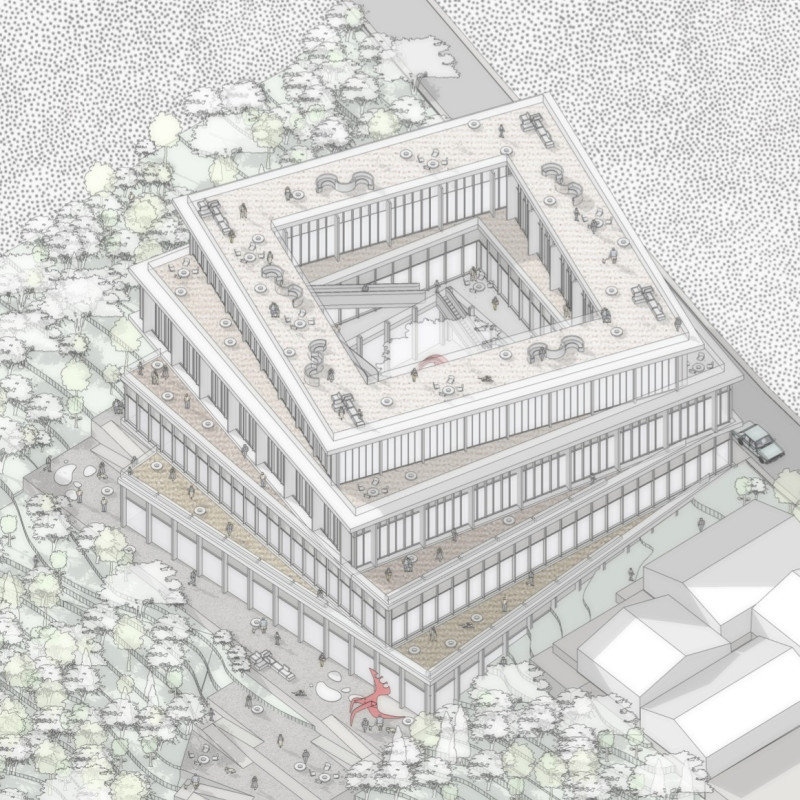5 key facts about this project
The architectural approach adopted in this project captures an essential narrative of reminiscence and interaction. It underscores the importance of designing spaces that not only provide shelter but also encourage engagement with one's past and community. This concept is strengthened through the careful consideration of spatial arrangements, which are designed to facilitate social interactions while allowing for moments of solitude. A blend of communal areas and private rooms creates an inviting atmosphere, promoting a balanced lifestyle for seniors.
Functionally, the residence is organized into distinct levels, each thoughtfully curated to fulfill specific needs of the seniors. The ground floor, or B1 level, is dedicated to social functions, featuring spaces such as a dining area, therapy room, chapel, and library. These spaces are essential for cultivating a sense of community, allowing residents to come together for shared dining experiences, engage in therapeutic activities, or find peace in the chapel. The first floor emphasizes wellness through the inclusion of nursing facilities alongside welcoming areas and gardens, all designed to be easily accessible. On the second and third floors, the focus shifts to private accommodations with single and twin rooms, each augmented by terraces that provide residents with personal outdoor spaces.
The design embraces a unique approach to the relationship between indoor and outdoor spaces. The incorporation of terraces at various levels encourages residents to step outside, engage with nature, and socialize in semi-private environments. These terraces establish connections with the surrounding landscape and promote a strong sense of place. Additionally, the project's massing strategy adapts to the natural slope of the site, emphasizing its fluid relationship with the terrain and enhancing the overall visual impact of the structure.
Materials were chosen with care to enhance both aesthetics and functionality. The use of concrete provides structural integrity while offering durability and thermal mass benefits. Wood finishes foster warmth within the communal and private areas, establishing a comforting environment. Glass elements, such as large windows and balcony railings, serve to optimize natural light, creating a brighter living space that connects occupants to their surroundings. The potential use of metal further complements the design by introducing sleek lines that contrast with organic forms and textures.
One of the project’s standout features is its integration of memory pathways—corridors or visual routes that invite residents to interact with photographs or memorabilia. This thoughtful consideration of how to incorporate personal history into the architectural fabric enriches the living experience, allowing seniors to share stories and engage with each other's pasts. The design not only acknowledges aging but actively addresses it through accessible spaces and considerations for mobility, making it a responsive and inclusive environment.
What sets this project apart is its sophisticated understanding of the senior demographic's needs, taking into account emotional, social, and physical requirements. The seamless blend of functional spaces, unique design ideas, and regenerative interaction with memory reflects a deep commitment to enhancing the quality of life for residents. As you explore this project further through its architectural plans, sections, and details, you will gain a deeper understanding of how these components coalesce into a refined approach in senior living design, reinforcing the vitality of memory within architecture.
























