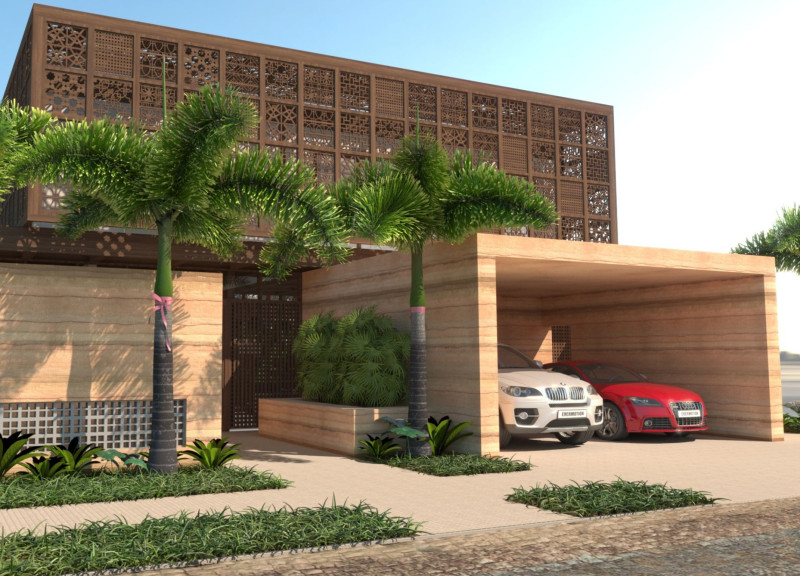5 key facts about this project
At the core of this project is the thoughtful integration of spaces designed for both community interaction and individual reflection. The design emphasizes open areas, facilitating natural social exchanges, while also incorporating more intimate nooks for contemplation. These spatial dynamics are essential for promoting a sense of belonging among users, making the architecture not just a physical structure but a vital part of the community fabric.
The façade features a blend of materials that speak to both durability and aesthetic appeal. Concrete is utilized for its robustness and versatility, providing a sturdy base that can withstand the elements. The use of wood elements softens the overall look, introducing warmth and a connection to nature. Furthermore, glass is strategically placed to maximize natural light, bridging the indoor and outdoor spaces, and fostering a sense of transparency and openness.
The unique approach to materiality demonstrates a commitment to sustainability, as the project employs locally sourced materials wherever possible. This not only reduces the carbon footprint associated with transportation but also supports the local economy and establishes a direct link to the community’s identity. The attention to sustainable practices is evident in the project's structure, which incorporates energy-efficient systems designed to minimize energy consumption and enhance overall performance.
Layouts within the design are based on an intuitive flow that prioritizes accessibility and ease of navigation. The organization of spaces has been optimized for efficiency, ensuring that essential services and amenities are within close reach. Additionally, the incorporation of green roofs and landscaped areas provides ecological benefits while enhancing the visual aspect of the design. These outdoor spaces serve as an extension of the interior, inviting users to engage with the environment while contributing to biodiversity in the area.
Unique design elements, such as dynamic shading devices, are integrated into the architecture to respond to changing sunlight, thus improving comfort and reducing reliance on artificial lighting. This aspect of the design not only emphasizes the importance of climate-responsive architecture but also reflects a forward-thinking approach to building in harmony with nature. The interplay of light and shadow created by these devices can transform spaces throughout the day, offering a constantly evolving experience for users.
In addition to these thoughtful design strategies, the project's landscape architecture significantly enhances the overall site. Beautifully designed pathways, gardens, and seating areas encourage outdoor activities and social gatherings, reinforcing the project's role as a community hub. The landscape is carefully curated to include native plant species, enhancing biodiversity and ensuring lower maintenance requirements.
Through its architectural plans, sections, and designs, this project stands as a testament to the importance of context-driven design. Each element, from the selection of materials to the configuration of spaces, contributes to a cohesive and meaningful experience. The architectural intent behind the project is clear: to foster connections among people while respecting and enhancing the local environment.
For those interested in a deeper understanding of this architectural endeavor, exploring the architectural plans, sections, and designs will provide further insights into the comprehensive thought process that shaped this unique project. The careful consideration of both function and aesthetic reinforces the project's position as a valuable addition to the architectural landscape, inviting visitors to experience the evolving dialogue between space and community.


 Gustavo Domingues De Mello,
Gustavo Domingues De Mello,  Monica Madalena Frias Louzada ,
Monica Madalena Frias Louzada , 























