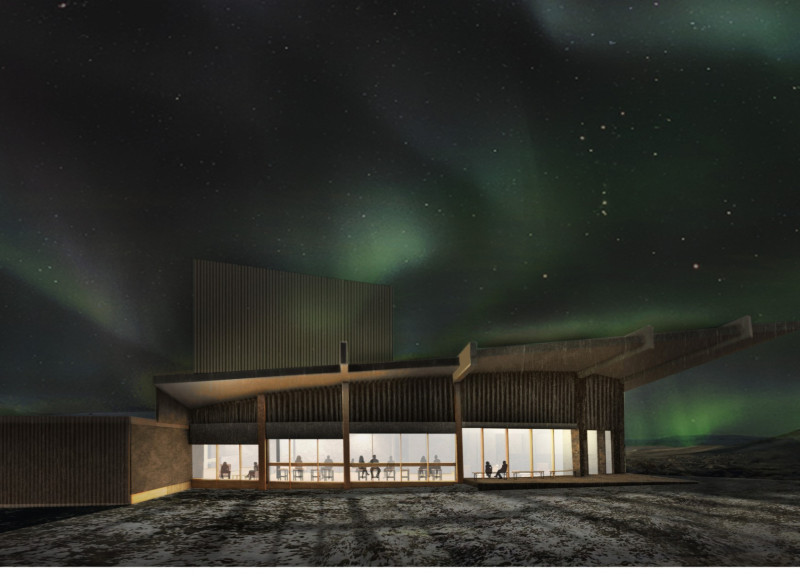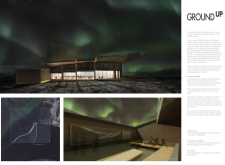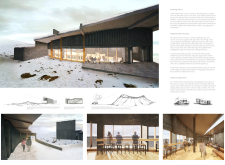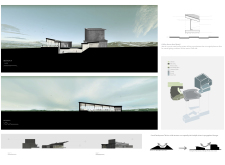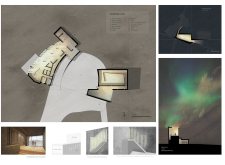5 key facts about this project
Spatially, the coffee house serves as the main entry point, featuring large glass facades that not only allow for ample natural light but also frame stunning views of the volcanic landscape and Lake Myvatn. This space acts as a social hub, inviting guests to pause and connect with their surroundings. Below ground, the gallery is designed to educate visitors about the geological features of the Hverfjall volcano. This immersive experience strengthens the understanding of the region’s unique characteristics and ecological importance. The Sky Portal, positioned for optimal celestial viewing, invites users to observe the Northern Lights, enriching their connection to the environment during nighttime.
The project distinguishes itself through several unique design approaches. Its commitment to ecological sustainability is evident through the choice of materials and architectural forms that reflect the local environment. The use of concrete, wood, glass, and metal cladding underscores a dialogue between modern architectural language and traditional building practices. This integration minimizes the visual impact on the landscape while ensuring structural integrity and durability. Furthermore, the design emphasizes a low-impact approach by maintaining existing hiking paths and promoting environmental education, diversifying the user experience.
Particular attention is given to how the architectural design frames key elements of the landscape. The building’s orientation enhances views while maintaining sensitivity to the natural terrain. By positioning the Sky Portal strategically, the design maximizes the visibility of celestial events, offering a unique perspective on the night sky. The underground gallery incorporates natural textures and materials, promoting an organic connection between the visitor and the geological narrative presented within.
The "Ground Up" project exemplifies how architecture can effectively bridge the gap between human activity and environmental stewardship. Its deliberate focus on user engagement and educational outcomes positions it as a model for future developments in similar landscapes. For those interested in a comprehensive exploration of this project, including architectural plans, sections, and design ideas, please review the additional details provided in the project presentation.


