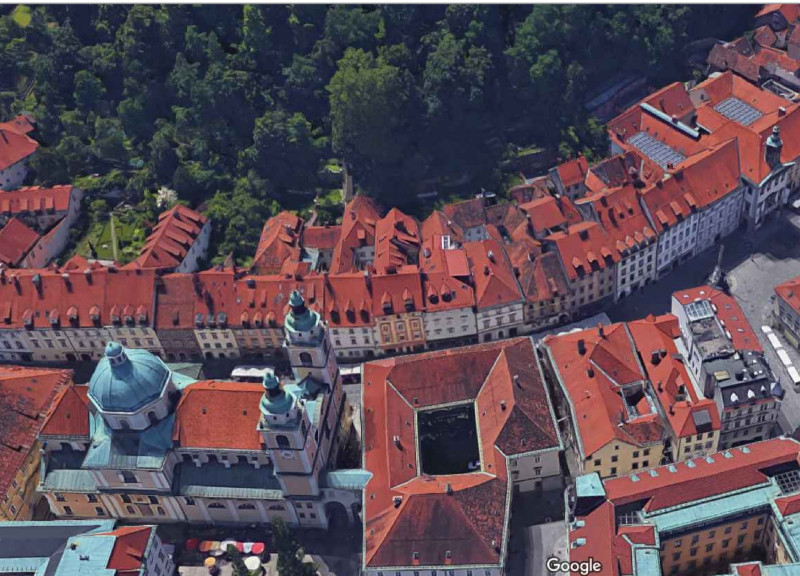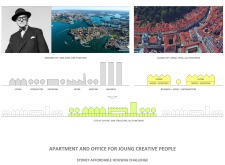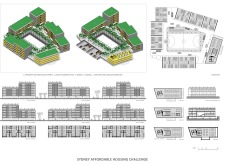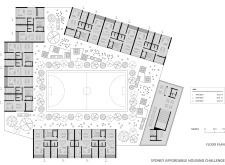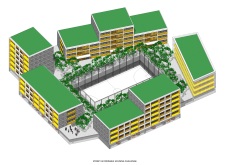5 key facts about this project
At its core, this architectural design emphasizes the importance of creating a sense of community. The layout includes residential units alongside shared facilities that promote collaboration and social interaction. This multifunctionality is central to the project, as it allows residents to live, work, and engage with one another seamlessly. The design fosters a vibrant community atmosphere, encouraging residents to interact in communal spaces, which include a creative hub and recreational areas.
The overall function of the project is to provide affordable housing while also enhancing quality of life. It is a well-considered response to the rising housing costs in urban environments, particularly for young professionals who seek not only a place to live but also a community that supports their lifestyle. The design includes a variety of apartment sizes and configurations, allowing for diverse living arrangements. This flexibility ensures that individuals or small families can find a suitable residence to meet their needs.
Among the important parts of the project are the residential units arranged around a central courtyard, which serves as the heart of the development. This open space is designed for social activities, encouraging residents to come together for events or simply to relax and enjoy the outdoors. The integration of recreational facilities, such as a football pitch, signifies the commitment to promoting an active lifestyle among residents while also considering their holistic well-being.
The architectural approach reflects a deep understanding of materiality and environmental context. Concrete is the primary structural material, providing durability and a practical foundation for the buildings. Large glass windows punctuate the facade, inviting natural light into living spaces and creating a sense of openness. The use of green roofs in the design enhances both aesthetics and environmental sustainability, promoting biodiversity and enlivening the urban landscape.
A unique aspect of this project is its mixed-use philosophy. Unlike many traditional residential developments, these buildings blur the lines between home and workplace. The creative community hub is specifically designed to be a space where residents can pursue projects, collaborate, and engage in learning experiences. This focus on design innovation aims to create an environment where residents can cultivate their creative endeavors while benefiting from shared resources and knowledge.
Another noteworthy feature is the project's landscaping, which integrates various plantings around the site, enhancing the overall quality of life for the residents. These green spaces contribute to improved air quality and provide essential connections to nature within the urban landscape. The strategic placement of trees and gardens not only beautifies the environment but also fosters mindfulness and relaxation, essential for the well-being of the community.
Overall, this project exemplifies a thoughtful response to contemporary urban living challenges. The coherent design integrates essential functions while focusing on community and sustainability. Readers interested in exploring the architectural details further are encouraged to review the architectural plans and sections, as well as the unique architectural designs and ideas embedded in this project. These insights reveal a comprehensive vision that addresses the needs of modern residents while enhancing their quality of life within an urban setting.


