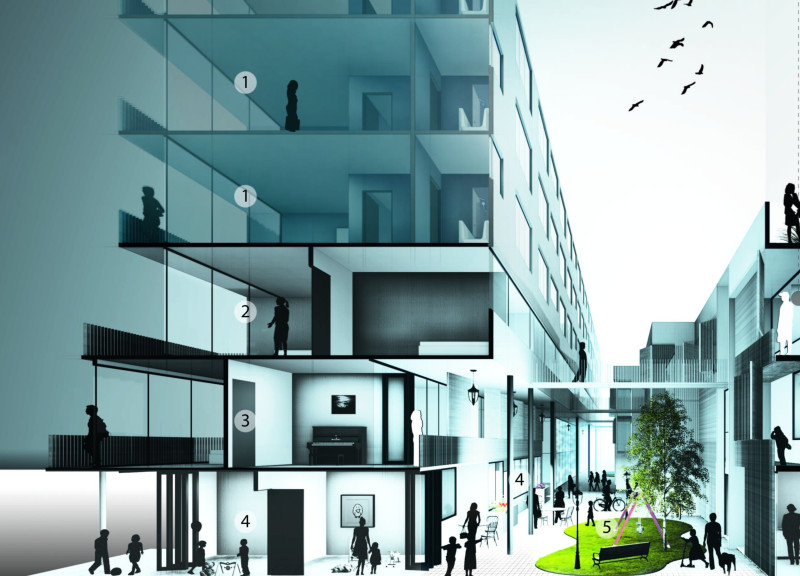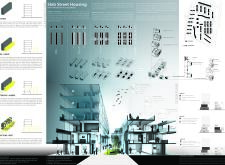5 key facts about this project
Unique Modular Design Approaches
One distinguishing feature of the Slab Street Housing project is its modular design strategy, which incorporates principles of adaptability and scalability. The architecture utilizes an "Add & Carve" methodology, allowing for the expansion of existing units while ensuring efficient use of space. This approach enables the introduction of a variety of unit configurations suitable for individuals, families, and shared living arrangements.
In addition, the project employs a concept known as "Fracture & Nest," which establishes micro-studios that can be modified to accommodate changing needs of residents. By promoting flexible living arrangements, the design encourages a dynamic relationship between occupants and their environment. The layering of private and communal spaces enhances personal privacy while fostering a sense of community through shared amenities such as gardens and social areas.
Integration of Materiality and Sustainability
The material selection in the Slab Street Housing project emphasizes durability and environmental responsibility. Concrete is the primary material for structural elements due to its strength and affordability. Large glass facades facilitate natural light penetration, contributing to energy efficiency and creating visually open living spaces. Additionally, wood is integrated into smaller structural components and interior finishes, adding warmth to the overall aesthetic.
This project further supports sustainability through thoughtful design elements. The focus on maximizing green spaces promotes biodiversity and encourages outdoor activities among residents. By integrating energy-efficient systems and eco-friendly materials, the Slab Street Housing project not only addresses housing needs but also contributes to the broader discourse on ecological responsibility in urban living.
For a more in-depth examination of the Slab Street Housing project, including architectural plans, architectural sections, and architectural designs, readers are encouraged to explore the project presentation for additional insights into its design outcome and overall vision.























