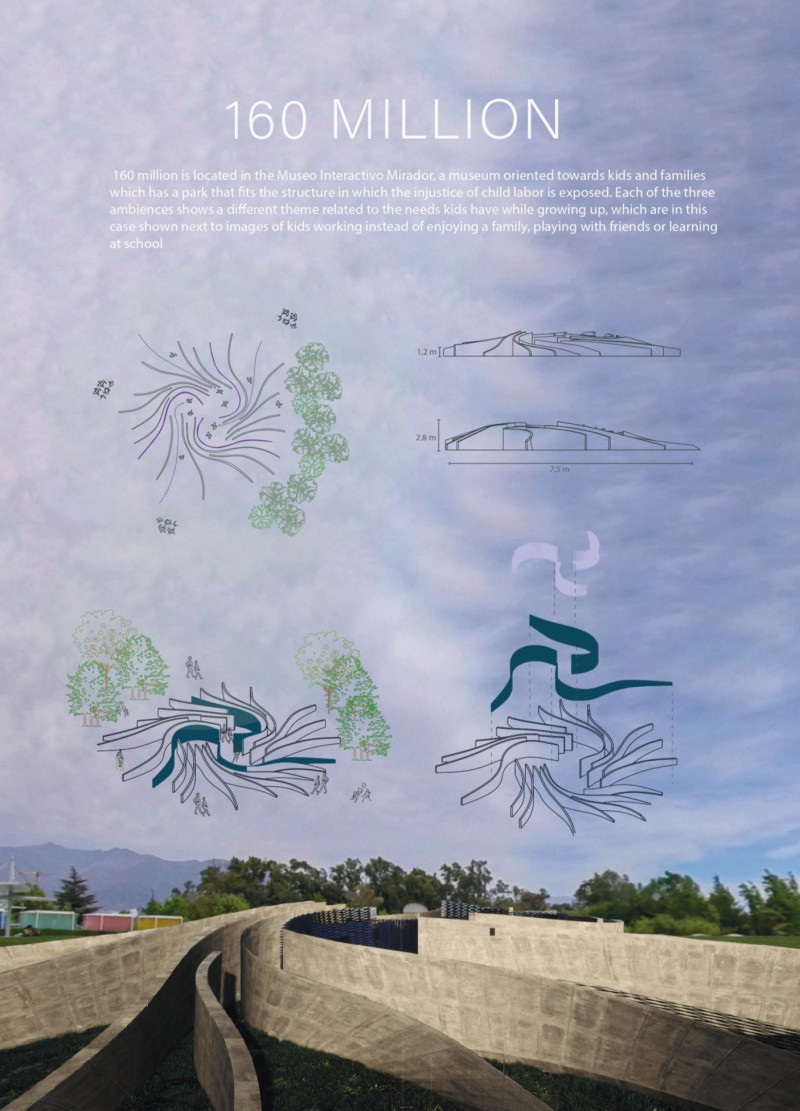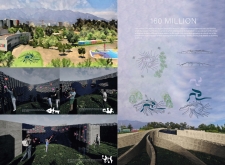5 key facts about this project
From a functional perspective, the project is organized into various zones that reflect the multifaceted experiences of childhood, such as learning, play, and family interactions. Each section is meticulously designed to resonate with children and adults alike, thus fostering an environment that encourages exploration and engagement. This spatial organization promotes a fluid movement throughout the site, inviting visitors to journey through distinct yet interconnected spaces that collectively highlight the importance of safeguarding childhood rights. The architectural layout facilitates diverse activities and interactions, ensuring that every corner offers something new to discover.
In terms of materials, the project showcases a deliberate selection that balances durability with sensory appeal. Concrete serves as a primary structural element, providing the necessary strength for the design while allowing for dynamic forms that invite curiosity. Wood is incorporated to soften the overall aesthetic and offers a tactile quality that is inviting to children. This choice reflects an understanding of how materiality can influence the emotional responses of visitors. Metal is strategically utilized in various interactive components, contributing both stability and a contemporary feel to the environment. The inclusion of glass is also notable; it enhances the connection between indoor and outdoor spaces, allowing natural light to permeate and infuse the interiors with warmth, which is essential for creating a welcoming atmosphere.
As visitors navigate through the "160 Million" project, they encounter distinct design elements that illustrate the core narrative. Visual graphics, reminiscent of children's drawings and playful motifs, adorn walls and surfaces, creating a storytelling ambiance that resonates with young audiences. These visuals do not merely decorate but actively engage visitors by prompting discussions on the rights and experiences of children globally. Interactive installations encourage hands-on participation, allowing children to engage directly with the themes presented, all within a context designed to nurture curiosity and creative expression.
What sets the "160 Million" project apart is its unique approach to integrating social issues within the architectural framework. Unlike many conventional museums, this design does not stand separate from the issues it addresses; rather, it confronts the realities of child labor through immersive architecture. The multi-sensory experience provided by various materials and interactive features enhances visitor engagement, transforming passive observation into an active dialogue about child rights and advocacy.
The project's orientation toward community interaction is another significant aspect worth highlighting. Situated in a family-centered educational venue, it reinforces the notion that learning about complex social issues can be done collaboratively. The architectural design fosters an environment where families can learn together, thus underlining the relationship between the built environment and communal experiences.
The integration of landscape elements, including grass areas and natural vegetation, further enhances the project's objectives. These elements provide a contrast to the built structures, inviting outdoor play and emphasizing the importance of nature in early childhood development. Such thoughtful landscaping creates a harmonious balance, making the overall environment nurturing and comfortable for children.
Engaging with the "160 Million" project offers an opportunity to appreciate how architecture can serve social causes while being functional and inviting. Those interested in deeper insights into the architectural plans, sections, and various design elements are encouraged to explore the project presentation for a more comprehensive understanding of its ambitious objectives and thoughtful execution. By examining the architectural designs and ideas put forth in this project, one can appreciate how well-crafted spaces can educate, engage, and advocate for important societal issues.























