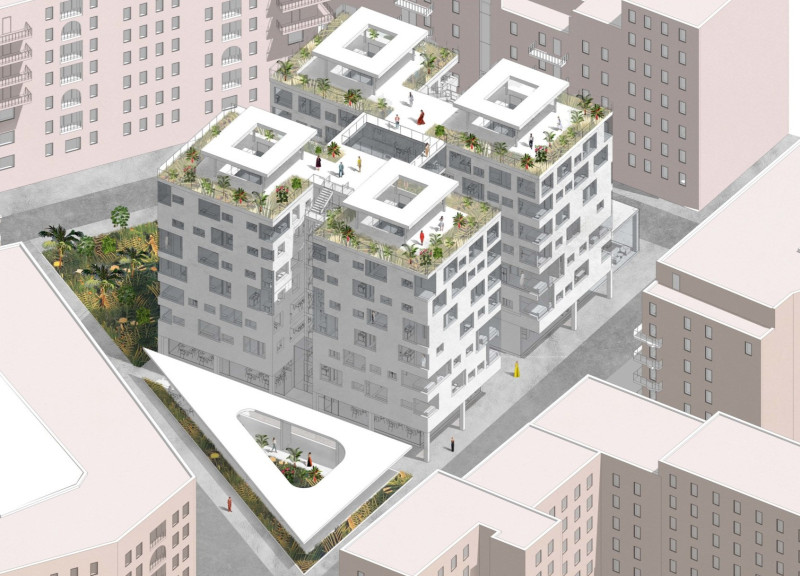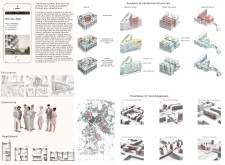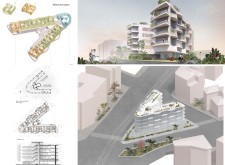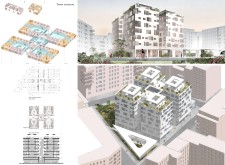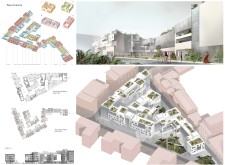5 key facts about this project
The project embodies a clear commitment to usability, as it is designed to accommodate various lifestyle preferences and demographics. The Insula typology reflects traditional urban planning concepts, echoing the Roman design of separating public and private spaces. This structure prioritizes communal areas that encourage social engagement while providing residents with the privacy essential for a comfortable living experience. The architecture fosters deep social ties among residents, offering spaces where community interaction can flourish.
Complementing this is the Wavy structure, characterized by its fluid architectural form that maximizes natural light and ventilation. The design features expansive balconies and integrated green spaces that blur the line between indoors and outdoors, inviting residents to connect more intimately with their surroundings. This typology stands out for its focus on sustainability, as it promotes energy-efficient practices and encourages biodiversity through its extensive integration of landscaping.
The Tower structure introduces a vertical element to the project, strategically utilizing space to create a sense of community while contributing to the urban skyline. Rising above the other typologies, the Tower serves as both a landmark and a residential hub, with accessible public areas at the ground level that enhance the vibrancy of the streetscape. The use of rooftop gardens and communal terraces further enriches the residents' living experience, allowing them to engage in outdoor activities and enjoy panoramic views of the city.
The Tape structure emphasizes flexibility and adaptability, making it an ideal choice for urban settings characterized by narrow plots. This elongated design links multiple residential units, providing seamless connectivity and fostering a sense of belonging among the occupants. The architecture of the Tape structure is particularly commendable for its capacity to evolve alongside the needs of its residents, accommodating various family sizes and social configurations.
At the heart of this architectural endeavor is a focus on materiality that enhances both durability and aesthetic appeal. The project employs a combination of concrete, glass, steel, and greenery, each chosen for their functional properties and environmental benefits. The substantial use of concrete ensures structural integrity, while glass elements enrich the facades with transparency, inviting natural light into the living spaces. Steel provides additional support for balconies and overhanging structures, reinforcing the design's sustainability and aesthetic appeal.
The innovative use of landscaping further differentiates this project, as it seamlessly integrates nature into the urban fabric. The careful consideration of greenery not only beautifies the surroundings but also improves air quality and creates habitats for urban wildlife, aligning with the principles of ecological urbanism.
Designing with community in mind, the project reflects a thoughtful understanding of how architecture can shape social interactions and improve quality of life in urban areas. By offering various living configurations and communal spaces, it encourages residents to engage more actively with their environment and with each other.
This architectural design project serves as a testament to the potential of modular living spaces that prioritize community, sustainability, and adaptability. As urban living continues to evolve, this project stands as a model for future developments that seek to harmonize individual needs with broader community goals. Readers interested in exploring this project further are encouraged to review the architectural plans, sections, and design details to gain deeper insights into the thoughtful architectural ideas presented throughout this innovative work.


