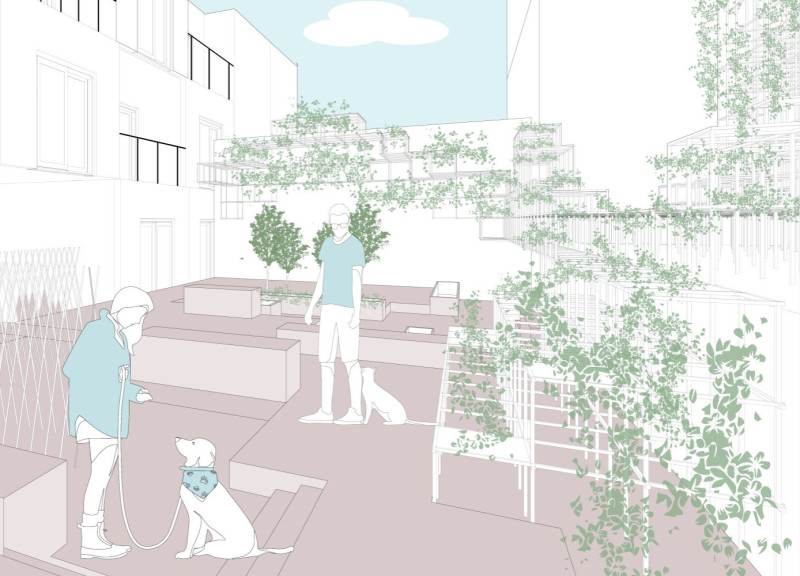5 key facts about this project
At its core, the architecture of the project reflects a thoughtful approach that resonates with the surrounding landscape and cultural context. It encapsulates a vision that prioritizes sustainability without sacrificing visual interest or user experience. The design effectively combines various spaces that accommodate a range of activities, fostering interaction and engagement among users. This adaptability is particularly evident in the arrangement of public and private areas, ensuring that each component serves a defined purpose while allowing for seamless flow throughout the structure.
The spatial organization stands out as a key feature, with areas specifically designed to enhance functionality. Common gathering spaces such as lounges and community rooms are intentionally placed to encourage social interaction, while quieter zones offer retreat and solitude, catering to the diverse needs of its users. The careful consideration of light and space creates an inviting atmosphere, further enhanced by the use of large windows that connect the interior to the natural surroundings. This integration of indoor and outdoor environments reinforces the building’s harmonious relationship with its setting, encapsulating the essence of contemporary architectural practice.
Material selection also plays a crucial role in the overall impact of the project. Concrete forms the structural backbone, offering durability and stability, while glass facades promote transparency and openness. The inclusion of wood adds warmth to the interiors, creating a welcoming environment. Steel elements provide structural integrity while allowing for flexible design options. The use of brick not only enriches textural variety but also connects the project to local building traditions, which is significant in maintaining a sense of place.
What truly sets this architectural project apart is its innovative approach to sustainability. Features such as integrated rainwater harvesting systems demonstrate the commitment to environmental responsibility, essential in today’s design philosophy. Moreover, the utilization of passive solar design principles minimizes energy consumption while enhancing user comfort through natural ventilation and moderate heating. These aspects highlight a forward-thinking strategy within the architectural narrative, illustrating how responsible design can positively impact both occupants and the environment.
The unique characteristics of the project extend to specific architectural details that invite further exploration. Attention to the interplay of light and shadow, for instance, is evident in the cantilevered roof design, which offers both functionality and aesthetic appeal. The roof not only provides essential protection from the elements but also serves to create shaded areas that enhance outdoor usability. This thoughtful manipulation of architectural elements fosters dynamic spaces that encourage diverse forms of engagement.
Through the project’s integration of community-oriented spaces and sustainable design approaches, it presents a comprehensive model of how architecture can effectively contribute to societal well-being and environmental stewardship. Readers interested in a deeper understanding of this project are encouraged to explore the architectural plans, sections, and design elements to appreciate fully the nuances that make this architectural endeavor noteworthy. By examining these details, one can grasp the thoughtful strategies employed throughout the design process, which ultimately enhance the user experience and connect the building to its contextual environment.


 Boyang Li,
Boyang Li, 























