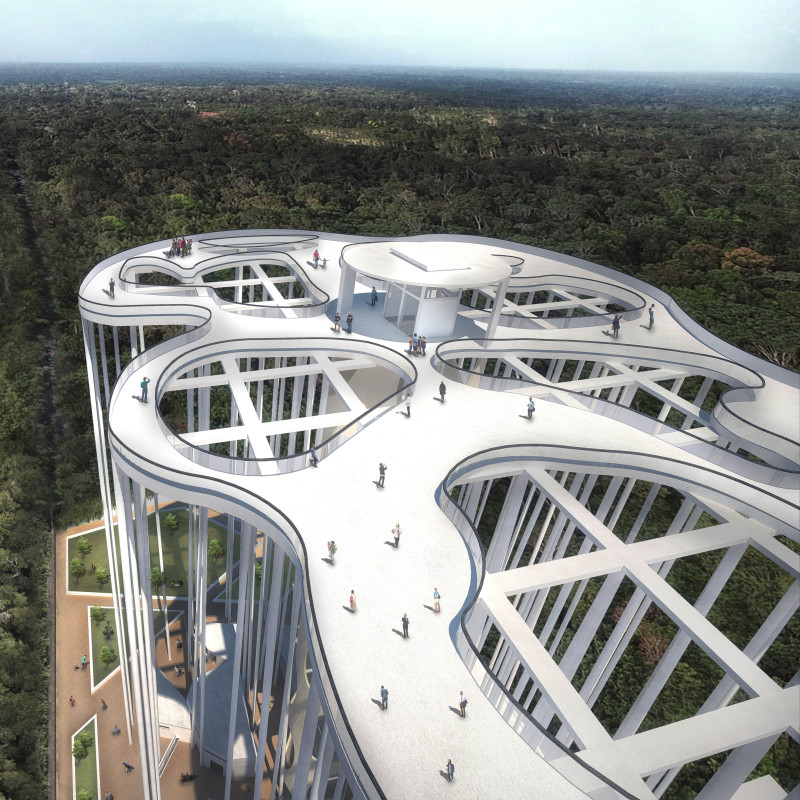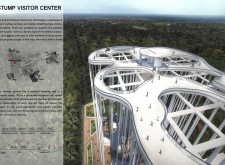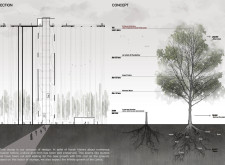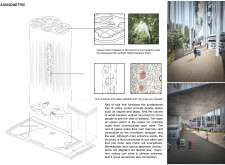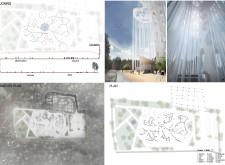5 key facts about this project
The visitor center functions as a hub for tourists and locals alike, facilitating educational programs, workshops, and recreational activities. The layout encourages interaction with both the building and the surrounding environment while promoting the conservation of the natural landscape.
The structure includes several critical components that enhance its functionality and aesthetic appeal. The ground level incorporates an open plaza and social areas, allowing for gatherings and community activities. Above this level, a rooftop garden provides visitors with observation areas and a chance to engage with the park’s vistas. This multi-level approach ensures that visitors have varied experiences while seamlessly integrating indoor and outdoor spaces.
Material selection plays a significant role in the project’s success. Concrete forms the primary structure, demonstrating durability and continuity with the natural environment. Glass panels are strategically utilized to maximize natural light, reducing reliance on artificial sources and offering unhindered views of the park. Steel is employed for vertical circulation elements, providing structural stability and a contrast to the organic forms within the design. Wood accents throughout the building create warmth and a sense of connection to the landscape.
The design of the Stump Visitor Center distinguishes itself through its focus on ecological integration and cultural reflection. The building’s form mimics natural patterns, with pathways and landscaping designed to evoke the experience of wandering through a forest. The interplay of spaces promotes a deepened understanding of the environment, inviting visitors to explore the rich narrative of the local ecology and history.
A notable aspect of the design is its consideration for sustainability and resilience. The architectural choices reflect an understanding of the ecological context, ensuring that the building harmonizes with its natural surroundings while functioning as a sustainable resource for the area.
Through this well-structured architectural project, the Stump Visitor Center becomes more than merely a static building; it serves as an educational platform fostering awareness of environmental conservation and cultural heritage. Visitors are encouraged to delve deeper into the project's architectural plans, sections, designs, and ideas to further appreciate its thoughtful execution and significance within Kemeri National Park.


