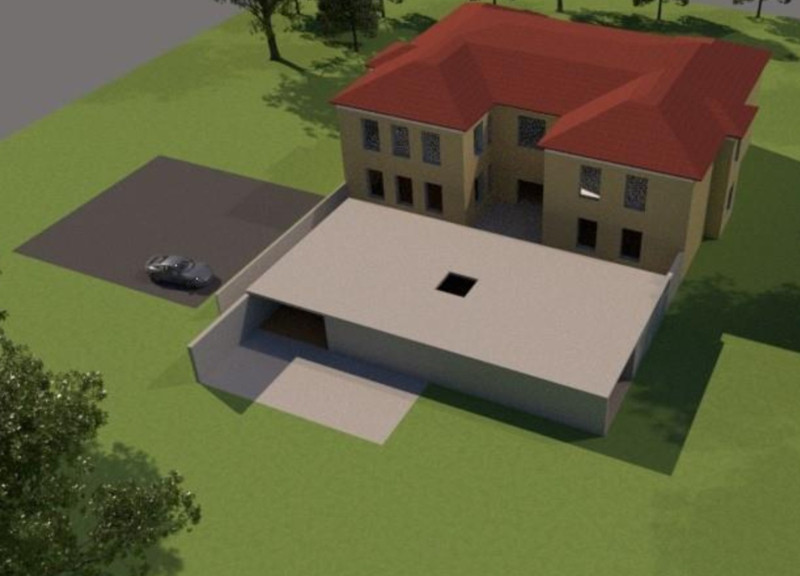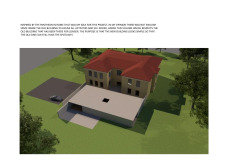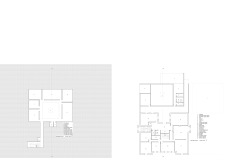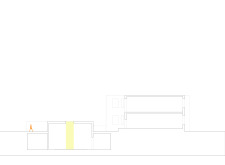5 key facts about this project
Integration of Historical Context
The project stands out due to its deliberate dialogue with the historical framework of the existing building, which reflects traditional architectural styles. The new addition employs minimalist aesthetics to contrast with the ornate details of the original structure. By emphasizing a functional approach, the design promotes usability while ensuring that the historical aspect remains visually prominent. This integration combines the classic architectural language with contemporary needs, allowing for a seamless coexistence of the two.
Innovative Spatial Solutions
The architectural layout focuses on efficient spatial organization. Public and private areas are carefully delineated to cater to a range of activities, enhancing the user experience. The project incorporates large openings, facilitating an influx of natural light that underscores the interiors' spaciousness. The use of materials such as concrete and glass in the new volume contrasts with the brick or stone of the existing building, providing a modern finish that enhances functionality without overshadowing the historic elements.
Overall, this project is a study in juxtaposition, offering a thoughtful approach that respects history while adapting to current architectural needs. For a more detailed exploration of the project, including architectural plans and sections, readers are encouraged to review the complete presentation, which showcases further architectural designs and innovative ideas that shaped this project.


























