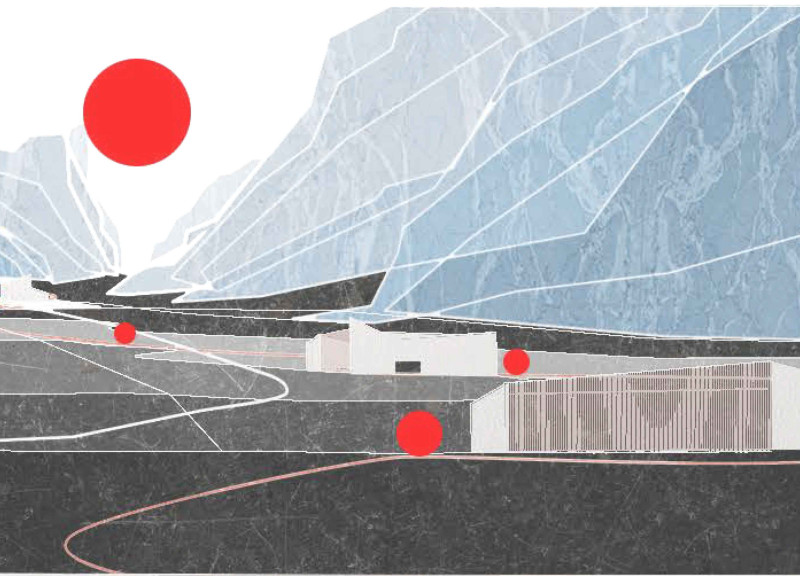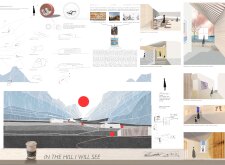5 key facts about this project
The project encompasses distinct spaces, including workshops, exhibition areas, a conference room, and a café. Each functional zone is oriented to maximize both natural light and views of the mountainous landscape, enhancing user experience and fostering creativity. The architectural approach emphasizes a connection to the site, with forms that follow the natural contours of the land. This design decision minimizes visual impact, enabling the building to coexist harmoniously with its surroundings while offering an immersive experience of the landscape.
Unique Design Approaches
One of the distinguishing elements of this project is its focus on exploration and artistic creation. Workshops such as "We Make Things" and "Archive for Treasures" prioritize hands-on engagement, allowing users to immerse themselves in the creative process. The design incorporates flexible spaces that can adapt to various functions, facilitating collaborative activities and fostering innovation within the community.
The use of materials enhances the architectural narrative. Concrete provides structural stability, while wood adds warmth to the interior spaces. Glass elements are strategically placed to create transparency, reinforcing the connection between indoors and outdoors. Stone is utilized to ground the structure in its environment, providing a tactile and visual link to the earth. Attention to light and shadow is evident throughout the design, contributing to dynamic spatial experiences that change throughout the day.
Architectural Details and Function
Attention to detail is apparent in various architectural elements, including the integration of windows and light wells that enhance natural illumination within the spaces. These design features contribute significantly to the overall atmosphere, encouraging users to engage with the changing light conditions as they navigate through the building.
In terms of functionality, the project is carefully structured to support various activities, from exhibitions to community workshops. The layout facilitates easy movement between zones, promoting interaction among users while preserving the distinct purpose of each space. The café serves as a communal gathering point, further enhancing the project’s role as a hub for creativity and cultural exchange.
For a more comprehensive understanding of this project, including architectural plans, sections, and designs, readers are encouraged to explore the presentation further. Engaging with the detailed architectural ideas and features will provide deeper insights into how this project effectively marries function with its natural setting.























