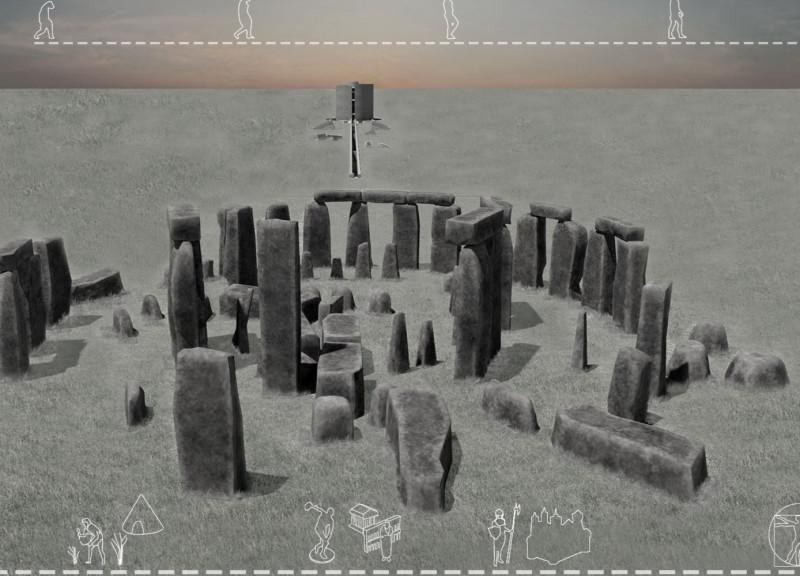5 key facts about this project
At its core, the project serves as an exhibition space dedicated to showcasing the historical significance of Stonehenge and its cultural context. This function is realized through a carefully considered layout that guides visitors on a chronological journey through time, from the Paleolithic era to the present day. The design emphasizes interaction and engagement, allowing visitors to immerse themselves in the rich tapestry of human history. Each exhibition area is tailored to reflect the unique characteristics and artifacts of different historical periods, facilitating a comprehensive understanding of the evolution of human culture.
One of the most prominent features of the design is the use of monumental stone forms that echo the distinctive sarsen stones and bluestones of Stonehenge. These simulated stone materials, carefully selected for their aesthetic and tactile qualities, serve as focal points within the exhibition space while respecting the historical context of the site. The integration of such forms establishes a dialogue between the ancient and contemporary, creating an environment that is both respectful of its past and relevant to current architectural practices.
The project strategically employs materials that reinforce its historical narrative while accommodating modern exhibition needs. Polished concrete and natural wood flooring offer a warm contrast to the stone forms, creating a balanced ambiance that promotes a welcoming atmosphere. Glass openings and skylights are thoughtfully incorporated to maximize natural light, which not only serves a practical function but also symbolizes enlightenment and knowledge. This design approach connects the interior spaces with the surrounding landscape, reminding visitors of their relationship to nature and the broader cultural narrative.
Circulation paths within the space are designed to reflect a journey through time, inviting visitors to explore the different exhibition areas at their own pace. The choice of materials for these pathways, such as asphalt for outdoor spaces and resin-bound gravel for interior routes, aligns seamlessly with the overall aesthetic, reinforcing the concept of movement through historical epochs. Moreover, the varying ceiling heights create dramatic contrasts that encourage contemplation and reflection, allowing visitors to engage with the artifacts in a meaningful way.
The unique aspects of this architectural project lie in its integration of philosophical exploration and immersive design. The design eschews traditional exhibition formats in favor of an experiential approach, encouraging visitors to reflect on their relationship with history and the act of being situated in time. Thoughtfully designed contemplative spaces provide opportunities for quiet reflection, fostering a deeper connection to the past and promoting a sense of belonging within the historical narrative.
Moreover, the project exemplifies a commitment to sustainability and responsible design practices. The careful selection of materials and construction techniques considers environmental impact, ensuring that the project is in harmony with its surroundings and remains sensitive to the historical significance of the site. This attention to ecological responsibility complements the overarching narrative of continuity and connection with the past.
As you explore this captivating architectural project, consider reviewing the accompanying architectural plans, architectural sections, and various architectural designs. These elements offer deeper insights into the project’s unique approaches and how it successfully bridges the historical and contemporary discourse through thoughtful design choices. The architectural ideas present not only showcase the project’s innovative spirit but also invite further reflection on its role within the broader context of cultural heritage and memory.























