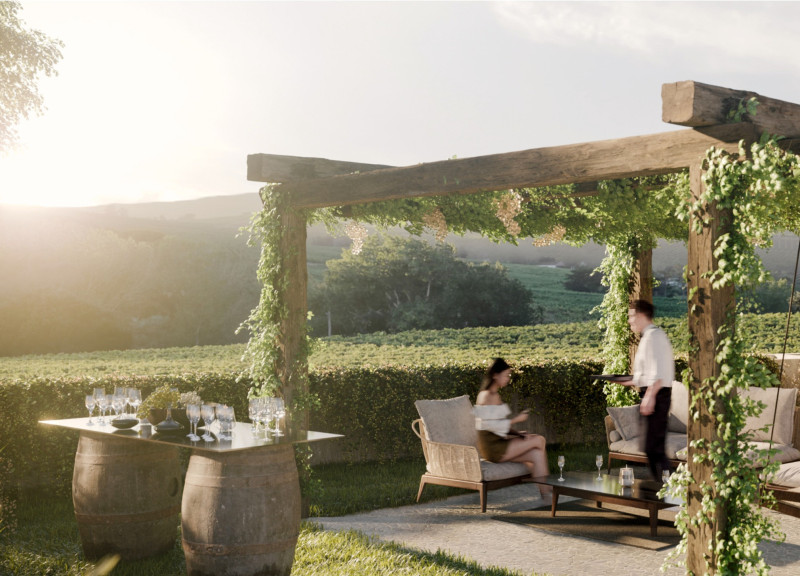5 key facts about this project
The primary function of the Quinta do Monte d’Oiro project is to serve as a venue for wine production, tasting, and community engagement. The architectural layout thoughtfully allocates spaces for various activities, including a wine tasting room that invites visitors to experience the winemaking process firsthand. Adjacent to this is a multipurpose area that accommodates events, workshops, and social gatherings, reinforcing the cultural aspect of wine enjoyment. A dedicated basement level enhances the visitor experience, offering a distinctly atmospheric environment for wine appreciation, thus reflecting traditional methods of wine storage and enjoyment.
As one navigates through the different areas of the project, the design features a remarkable spatial arrangement that maximizes both utility and engagement with the landscape. Large glass facades create a seamless connection between indoor areas and the vineyard outside, allowing natural light to flood the spaces while framing views of the picturesque scenery. These design choices are not merely aesthetic but represent a fundamental philosophy of openness and accessibility, drawing the outdoors into the architecture itself.
The materiality of the Quinta do Monte d’Oiro project plays a crucial role in grounding it firmly within its context. Concrete is employed not only for its strength and durability but also as a significant architectural element that conveys modernity. Complementing the concrete are warm wooden finishes which infuse the interiors with a sense of comfort and authenticity. The use of natural stone adds an earthy quality, reinforcing the project’s connection with the landscape and reflecting the local geology. Additionally, the strategic use of glass facilitates unobstructed views while enhancing the sensory experience of being surrounded by the expansive vineyard.
Unique design approaches characterize this project, particularly in how it interacts with its topography. The architecture appears to emerge from the land, a deliberate choice that minimizes the visual impact and allows the building to blend harmoniously with its surroundings. This “emerged growth” concept leads to an innovative use of living roofs and terraces that further integrate the structure into the ecosystem, providing additional green space and promoting biodiversity.
The careful consideration of the architectural environment extends to the strategic positioning of communal areas, with features such as an inviting hearth at the center of a gathering space designed to foster connections among visitors. These elements create inviting atmospheres conducive to dialogue and interaction, emphasizing the communal nature of wine culture.
Overall, the project at Quinta do Monte d’Oiro is a compelling example of how thoughtful architectural design can enhance the experience of a natural landscape while reflecting and celebrating local traditions. This project not only fulfills its functional requirements but also elevates the cultural narrative surrounding winemaking in the region. For those interested in a deeper exploration of the architectural details, including architectural plans, architectural sections, and architectural designs, a thorough review of the project presentation is encouraged. Engaging with these elements will provide further insight into the innovative ideas that underpin this resonant project.


























