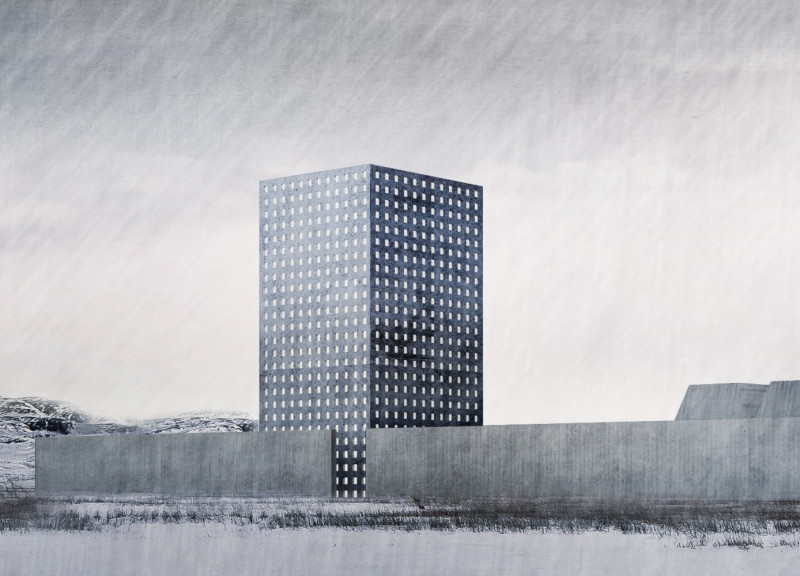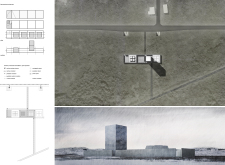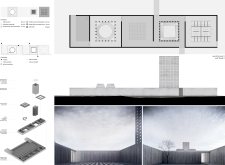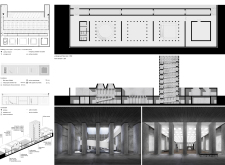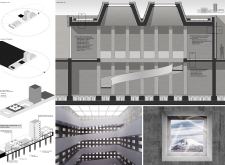5 key facts about this project
At its core, the design serves as a multi-functional facility, accommodating various activities such as coworking, exhibitions, and social gatherings. The intention behind this versatility is to cultivate an environment that is welcoming and inclusive, addressing a wide range of community needs. Encompassing public spaces that promote engagement, the layout encourages users to interact comfortably within the environment.
One of the defining aspects of the project is its consideration of the surrounding geographical context, as the design reflects a deep connection with its environment. Architectural elements have been strategically placed to optimize natural light usage, climate responsiveness, and energy efficiency. For instance, the orientation of the building takes advantage of sunlight throughout the day, while overhangs and shading devices mitigate heat gain, enhancing occupant comfort.
The project showcases an innovative use of materials, combining concrete, glass, wood, and steel to create a visually coherent yet structured space. Concrete serves as the primary building material, providing strength and longevity. Glass is employed to allow for natural daylighting and visual transparency, blurring the boundaries between interior and exterior spaces. Wood is incorporated in interior finishes, adding warmth and a touch of organic character to the otherwise industrial image created by concrete. Steel elements are utilized for structural support and aesthetic accents, contributing to the overall modern architectural language of the design.
The design emphasizes a well-defined circulation pattern that enhances the functionality of the spaces. Access points are clearly delineated, with both pedestrian and vehicular routes meticulously planned to ensure safety and ease of movement. Internal circulation is designed to be intuitive, making it easy for users to navigate through various areas without confusion. Key areas such as multipurpose halls and community gathering spaces are strategically located to serve as focal points within the building, promoting lively interaction among visitors.
The incorporation of landscaped courtyards further enhances the overall experience of the space, providing areas for relaxation and informal gatherings. These outdoor zones are not only aesthetically pleasing but also serve as functional extensions of the indoor environments. The greenery introduced into these areas contributes to biodiversity and improves the microclimate, aligning with sustainable architectural practices.
Furthermore, the design demonstrates a commitment to sustainability through various eco-friendly strategies. Measures such as utilizing a green roof and employing energy-efficient systems contribute to reducing the environmental impact of the building. The architectural elements are designed to be not only visually appealing but also efficient in terms of energy and resource management.
What sets this project apart is its harmonious balance between form and function, aesthetics and practicality. The spaces have been designed with careful consideration of human interaction, emphasizing the importance of community in architectural projects. This focus on user experience, combined with an honest approach to materials and design elements, creates an impactful presence in the built environment.
Exploring the architectural plans, architectural sections, and architectural designs of this project can yield a deeper understanding of the innovative ideas that have shaped this thoughtful piece of architecture. Thus, for those interested in grasping the full scope of this endeavor, a closer look at the detailed presentation of the project is encouraged to appreciate the intricacies of the design and its commitment to modern architectural ideals.


