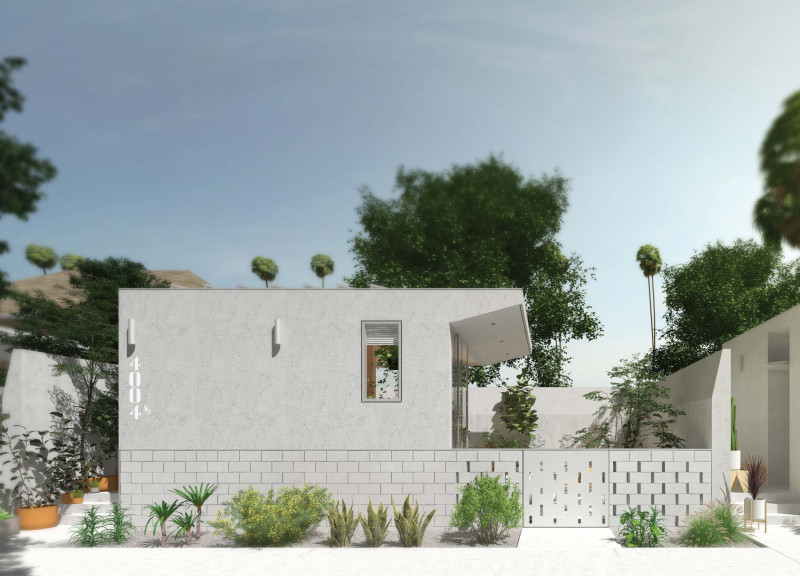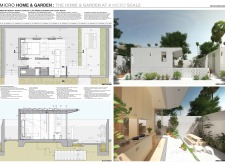5 key facts about this project
At its core, the Micro Home & Garden is designed as a compact residence that accommodates essential living spaces while seamlessly integrating outdoor areas. The architecture focuses on an open floor plan that fosters flow between the living room, kitchen, and garden. This layout not only enhances the spatial experience but also supports the idea of indoor-outdoor living, which is fundamental to life in a climate like Southern California's. The exterior of the home utilizes concrete blocks, contributing to durability and thermal mass, which is beneficial for energy efficiency. This choice of material reflects a practical understanding of long-term maintenance and environmental sustainability. Complementing the concrete are warm wood panel finishes used throughout the interior. These materials create a comforting environment, inviting occupants to appreciate both their home and the surrounding nature.
The garden aspect of the Micro Home & Garden plays a vital role in the overall design. It is not simply an aesthetic feature; rather, it serves multiple functions, including providing a tranquil retreat and promoting biodiversity through the use of native, drought-resistant plants. This landscaping choice resonates with the need for sustainability in contemporary architectural practices. Furthermore, the garden encourages residents to engage with their environment, fostering a sense of community among neighbors as they share experiences in a communal outdoor space.
Unique design approaches are evident throughout the project. The architect demonstrates an understanding of the balance between private and communal living, integrating shared areas that invite interaction while maintaining private zones for retreat. The strategic placement of large windows and glass doors creates a visual connection to outdoor environments, enhancing the open feel of the space and allowing natural light to flood the interiors. These design choices not only elevate the aesthetic quality of the home but also enhance the emotional well-being of its inhabitants by connecting them to nature.
The considerations of functionality extend to the interior layout, where each space is designed with adaptability in mind. Rooms are organized to allow for multiple uses, catering to varying family sizes and lifestyle needs. This versatility makes the Micro Home & Garden a practical option for urban dwellers seeking efficient living solutions without sacrificing comfort or style. The project supports the modern trend of smaller living spaces that do not compromise on quality or livability, emphasizing that creativity in design can lead to thoughtful and effective usage of space.
For those interested in exploring contemporary architectural methods that address urban living challenges, the Micro Home & Garden is an exemplary model. Delving into the architectural plans and sections can reveal further insights into how space is utilized innovatively throughout the design. As urban landscapes evolve, projects like this serve as a foundation for future architectural ideas and practices. Readers are encouraged to look deeper into the project presentation for more comprehensive details on the design and how it effectively shapes urban habitat solutions.























