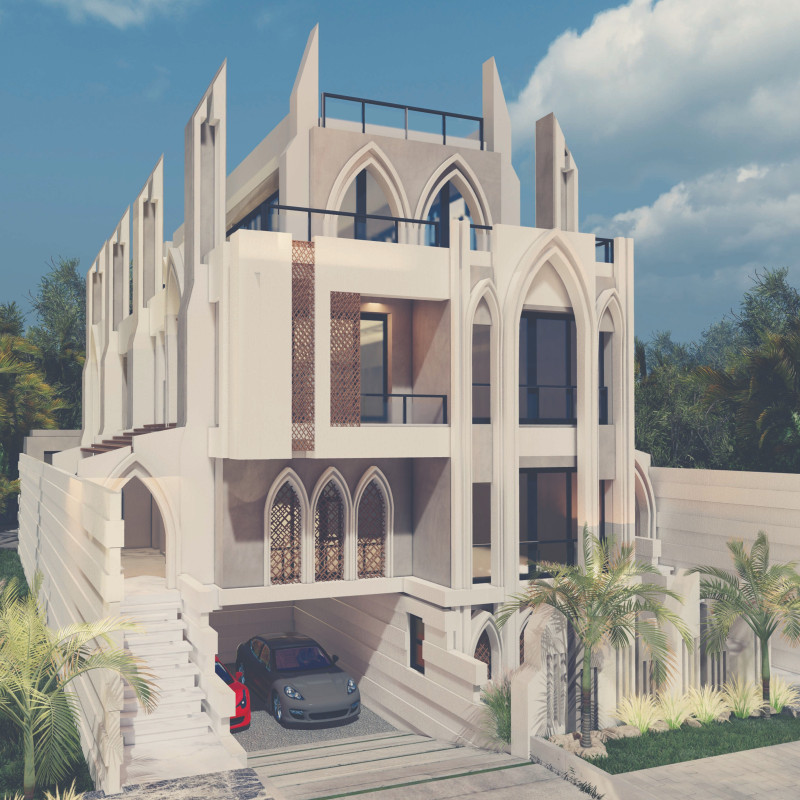5 key facts about this project
At its core, the project serves multiple functions, accommodating a range of activities that cater to the needs of its users. This multifunctionality is critical to the overall design philosophy, as it illustrates the architects’ intent to create a space that is not only visually engaging but also practically beneficial. The layout is thoughtfully organized, employing a design strategy that maximizes both natural light and views, enhancing the overall user experience. This is achieved through the strategic placement of windows and the careful consideration of interior spaces, promoting a sense of openness and connectivity within the environment.
The architectural details are meticulously curated, reflecting both simplicity and sophistication. The choice of materials employed in this project is essential to its overall narrative. Concrete, glass, and steel are prominent throughout the design, each selected for specific qualities that enhance the building's performance and aesthetic. Concrete provides a robust structure while allowing for sculptural elements; glass maximizes transparency, creating a seamless connection between the interior and exterior; and steel offers both strength and versatility, enabling dynamic architectural forms.
In addition to the materiality, the design incorporates sustainable practices that align with contemporary architectural standards. The project features green roofs and walls, which not only contribute to biodiversity but also assist in managing stormwater runoff and improving energy efficiency. The integration of renewable energy sources, such as solar panels, reflects a commitment to sustainability and responsible building practices, making the project relevant in today’s discourse on environmental architecture.
A unique aspect of the design is its response to the topography of the location. By engaging with the site’s natural contours, the architects have created levels that flow with the landscape, enhancing the connection between the building and its surroundings. This approach demonstrates an understanding of the importance of site-responsive architecture, which respects and celebrates the unique characteristics of the geographical area.
The interplay of public and private spaces is another noteworthy feature of the project. Communal areas are designed to encourage interaction and foster a sense of community, while private areas provide retreat and respite, drawing on the needs of the users. This balance is carefully considered in the design process, ensuring that the architecture supports both social engagement and personal comfort.
Landscaping plays a vital role in the overall design, seamlessly blending the built environment with nature. Thoughtfully landscaped gardens, pathways, and seating areas create inviting outdoor spaces that extend the living experience beyond the interior. These elements contribute to an overall sense of place, enhancing the project’s connection to the local environment and community.
The collective result of these design decisions culminates in an architectural expression that is both contemporary and respectful of its context. It illustrates an inclination towards innovation while remaining grounded in functionality and environmental stewardship. The project not only meets the demands of its users but also contributes positively to its surroundings, making it a noteworthy addition to the architectural landscape.
This analysis highlights various facets of the project, showcasing its thoughtful design and integration with the surrounding environment. For those interested in further exploring the nuances of this architectural endeavor, including detailed architectural plans, sections, and designs, a thorough examination of the project presentation is encouraged. Delving deeper into these elements will provide valuable insights into the architectural ideas that informed this remarkable project.


 Mohamed Mohsen Ibrahim Youssef,
Mohamed Mohsen Ibrahim Youssef,  Khaled Mohamed Mohieeldin Aly Ahmed
Khaled Mohamed Mohieeldin Aly Ahmed 























