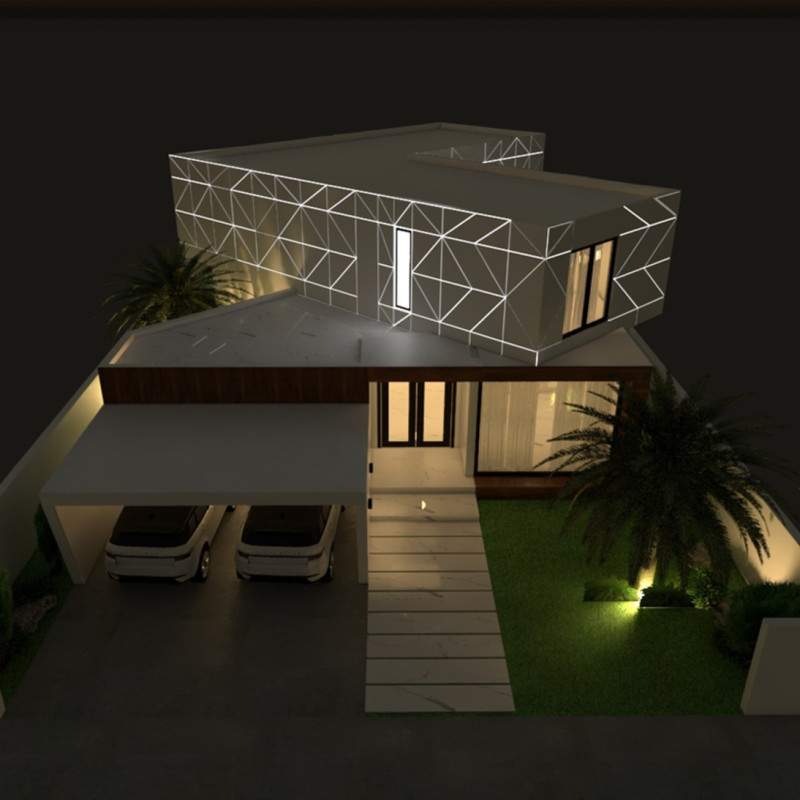5 key facts about this project
At its core, the project serves a multifaceted function, addressing the evolving needs of the community. The design encompasses various areas—including communal spaces, private sectors, and environmental facilities—each meticulously planned to foster interaction and accessibility. This multifaceted approach not only enhances usability but also encourages engagement among users, seamlessly bridging the gap between private and public spaces.
The architectural layout is detailed and intentional. Open-plan spaces facilitate flexibility, accommodating diverse activities that cater to a broad range of demographic groups. The arrangement of these spaces allows natural light to penetrate deep into the interior, thanks to the strategic positioning of large glass façades. This emphasis on light and openness reinforces the design’s commitment to creating a welcoming atmosphere.
Material selection plays a pivotal role in this architectural project. A blend of concrete, glass, and sustainably sourced wood form the primary components of the structure. Concrete is utilized for its robust qualities, ensuring durability while providing a blank canvas that can fit into various urban settings. The use of glass not only promotes transparency but also serves to dissolve boundaries between the interior and the exterior, encouraging an interactive experience with the surrounding environment. Additionally, wood elements are thoughtfully integrated throughout the project, introducing warmth and a natural feel that contrasts with the more industrial materials. This combination not only supports aesthetic value but also aligns with sustainable practices, reflecting a growing trend in respecting environmental concerns in modern architecture.
A significant aspect of this design is its response to contextual challenges. The project showcases a unique approach in its consideration of environmental factors, including climate and ecological footprint. Design strategies that incorporate sustainable technologies, such as passive solar energy and rainwater harvesting systems, showcase a comprehensive understanding of ecological responsibility. Furthermore, the project harmonizes with the landscape, employing local materials and design elements that reflect the cultural heritage of its location.
The integration of community spaces is another noteworthy feature of the architecture. These areas are designed to foster social interactions and create a sense of belonging among users. Features such as communal gardens, outdoor seating areas, and integrated pathways invite people to gather and connect. This intentional design encourages a vibrant community life, supporting the notion that architecture can actively contribute to social cohesion.
The architectural design also incorporates innovative techniques that enhance both functionality and aesthetic appeal. The manipulation of forms and volumes creates an engaging silhouette, while playful overhangs and terraces introduce dynamic elements to the façade. The design is characterized by an ongoing dialogue between light and shadow, as well as curated vistas that draw the eye to both the building's interior and its surroundings.
This architectural project stands as a testament to how thoughtful design can respond to contemporary needs while being deeply respectful of its context. By blending functionality with sustainability and aesthetic considerations, the architecture not only meets practical requirements but also enriches the lives of those who engage with it.
For a deeper understanding of the architectural nuances, readers are encouraged to explore the project presentation which includes detailed architectural plans, sections, and design insights that reveal the intended visitor experience and the innovative ideas that drove this project forward. This exploration promises to offer further context about the harmonious integration of concepts and materials that define this significant addition to the architectural landscape.


























