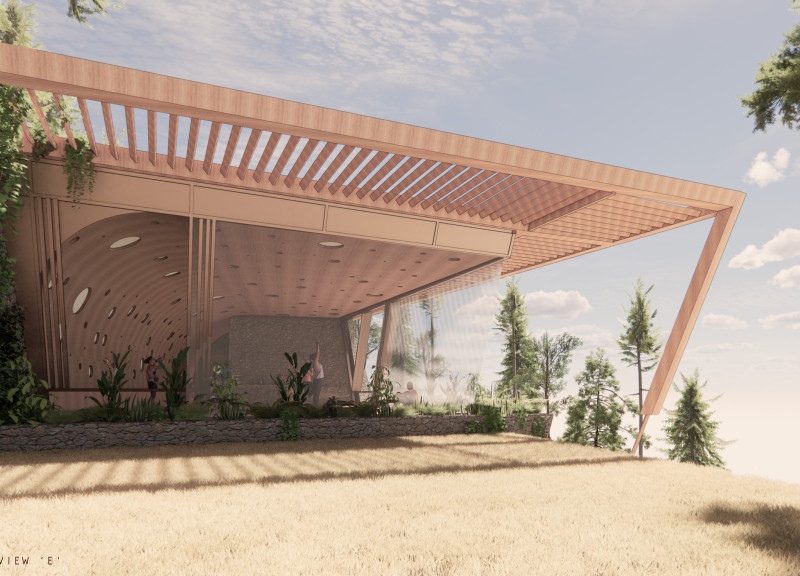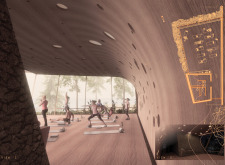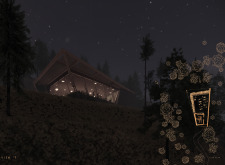5 key facts about this project
The overall concept revolves around the idea of creating a hub that fosters community engagement. The building’s form is a direct response to its site, adapting to the existing topography while maximizing natural light and ventilation. Large windows punctuate the facades, allowing the interiors to be bathed in sunlight, which not only enhances the well-being of the occupants but also minimizes the need for artificial lighting throughout the day. This connection between the indoors and outdoors encourages a fluid transition and enhances the overall experience of the space.
The materiality of the project plays a crucial role in establishing its identity. The use of locally sourced materials is prominent, showcasing an emphasis on sustainability and ecological responsibility. The primary materials include exposed concrete, which provides a robust structural framework, and warm timber accents that soften the boldness of the concrete. Glass is used extensively, offering transparency and inviting the surrounding landscape into the experience of the building. The choice of materials is not merely aesthetic; they are selected for their durability and ability to weather over time, ensuring that the structure remains relevant and functional for years to come.
Important architectural details throughout the project highlight the designers' attention to functional needs and user experience. The spatial organization is intuitive, guiding users from public to private areas with clear transitions. Common spaces, such as lounges and gathering areas, are strategically placed to encourage social interaction, while quieter zones are integrated for those seeking solitude. The distribution of spaces reflects a balance between openness and intimacy, promoting a sense of community without compromising individual privacy.
Unique design approaches in this project include the incorporation of green roofs and vertical gardens, which not only enhance the aesthetic value but also contribute to biodiversity and urban ecology. These elements manage stormwater effectively, reduce the urban heat island effect, and improve air quality, embodying a commitment to environmental stewardship. The design also features passive solar strategies, with overhangs and shading devices that reduce heat gain during warmer months, thereby optimizing energy efficiency.
Moreover, the project emphasizes inclusivity by ensuring accessibility for individuals of all capabilities, with carefully considered pathways and entry points that facilitate movement throughout the site. Incorporating universal design principles demonstrates a commitment to social equity, ensuring that the space can be utilized and enjoyed by all members of the community.
This architectural project is not only a physical structure; it exemplifies an idea of community building and environmental consciousness in contemporary design. It invites users to engage with their surroundings while providing a functional space that adapts to the users' needs over time. For those interested in exploring the intricacies of this project further, an examination of the architectural plans, sections, and design elements offers a deeper understanding of the underlying ideas and strategies that inform this thoughtful approach. Engaging with these materials provides valuable insights into the architectural design process and its implications for future projects within similar contexts.


























