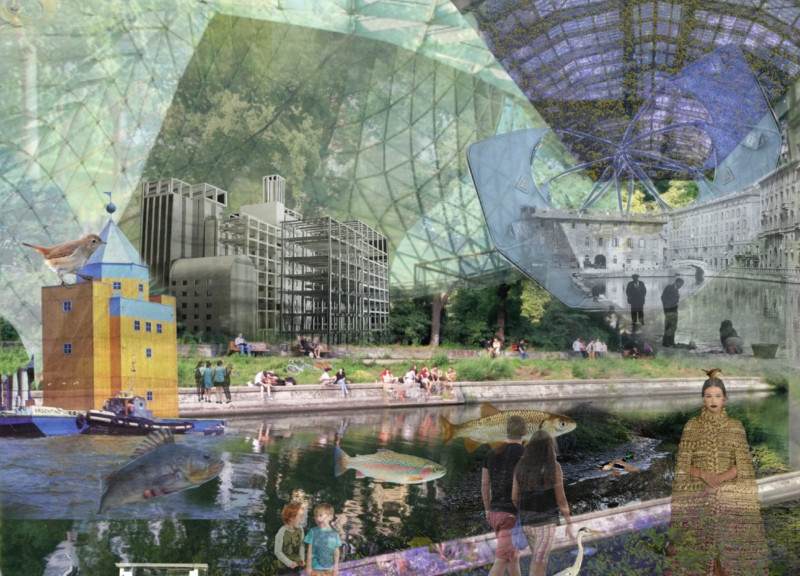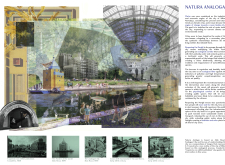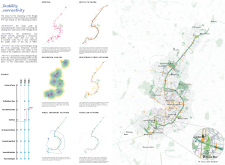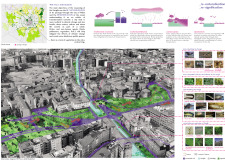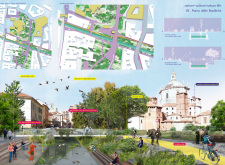5 key facts about this project
The architecture of the project is characterized by a harmonious balance between aesthetic appeal and utilitarian function. The building’s façade is composed of a combination of materials including concrete, glass, and timber, each chosen for its durability and ability to connect the interior spaces with the exterior landscape. Concrete serves as the primary structural component, providing the building with stability and a robust character, while large glass panels allow natural light to flood the interior and create a sense of transparency. This interplay between solid and transparent materials cultivates an inviting atmosphere, where occupants feel connected to their surroundings.
The project represents a forward-thinking approach to community-oriented design. By integrating multifunctional spaces, it accommodates a variety of activities, making it a central hub for social interaction. The design includes open floor plans that can be easily adapted to different uses, from community gatherings to educational workshops. The incorporation of flexible spaces promotes collaboration and creativity among users, fostering a sense of belonging within the community.
Important details of the project include carefully planned circulation routes that enhance accessibility and encourage movement throughout the structure. Wide corridors lead to various communal and private spaces, ensuring that the flow is intuitive and easy to navigate. This thoughtful approach to layout not only prioritizes functionality but also enhances user experience, making movement through the building a pleasure rather than a chore.
In terms of sustainability, the project incorporates several unique design solutions. It utilizes passive solar design principles, strategically placing windows and overhangs to optimize natural light and minimize energy consumption. Green roofs and living walls are also integrated into the design, which not only improve the building's environmental performance but also provide aesthetic greenery that softens the urban landscape. Such features illustrate a commitment to ecological responsibility, aligning with contemporary architectural ideals that champion environmental stewardship.
The architectural design places strong emphasis on user engagement. Outdoor spaces, including patios and gardens, are seamlessly connected to the indoor areas, inviting users to interact with nature. Landscaping is purposefully designed to blend with the building's architecture, further enhancing this connection. These outdoor areas serve as extensions of the interior, promoting a lifestyle that values both activity and relaxation.
Moreover, the project stands out for its interrogative approach to local culture. Unique design elements, such as motifs inspired by the region’s heritage, are woven into the structure, creating a strong sense of place. This integration not only honors the local context but also enriches the identities of those who use the space. The design reflects an understanding of the historical and cultural narratives that shape the community, making the building not just a physical space but a part of the area’s ongoing story.
In summary, this architectural project is a fine example of how modern design can thoughtfully embrace environmental sustainability, community interaction, and cultural context. Through its innovative use of materials and attention to detail, the project serves its intended function while enriching the community’s social fabric. For further insights into the architectural plans, sections, designs, and the broader architectural ideas that shaped this project, interested readers are encouraged to explore the project presentation to gain a deeper understanding of its various aspects and implications.


