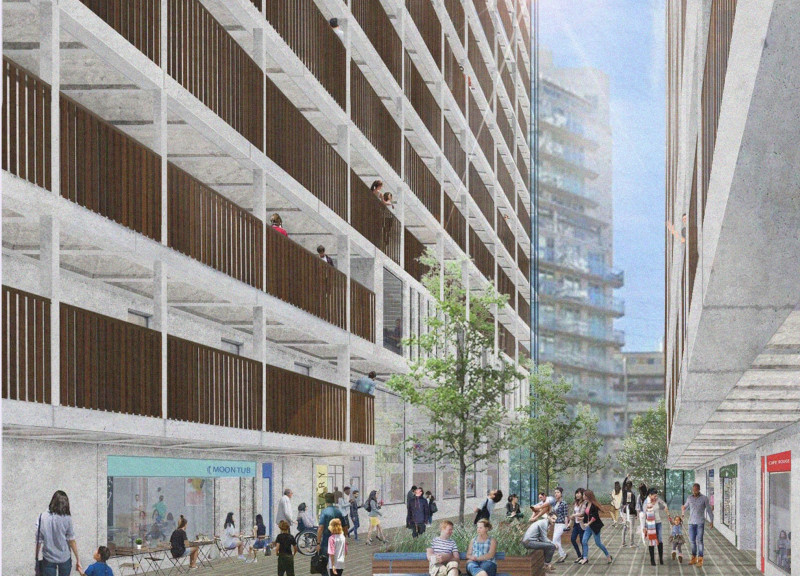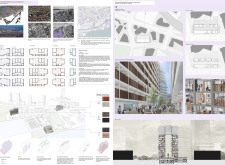5 key facts about this project
Functional aspects of the design are thoroughly considered, offering a blend of diverse unit typologies to accommodate various demographics, including families and individuals. This variety is essential in meeting the diverse needs of a growing urban population. The arrangement of living spaces is complemented by public areas, which serve as connective tissue within the community. Pathways and common areas are intentionally designed to encourage movement and interaction, fostering a vibrant community dynamic.
The materiality of the project is particularly noteworthy. Concrete serves as the primary structural component, providing durability and stability, while also being treated to enhance visual appeal. The use of wood in balconies and facades introduces a warm contrast, effectively balancing the more austere concrete surfaces. Glass is employed to create expansive openings that allow natural light to penetrate deep into the living spaces, enhancing the overall ambiance and connection with the outdoors. Additionally, brick is utilized in communal areas, creating a familiar and inviting atmosphere that resonates with the historic relevance of urban architecture.
Unique design approaches are manifested in various elements throughout the project. One of the standout features is the integration of public walkways that enhance accessibility and encourage residents to interact with one another. These pathways are envisioned not merely as transit routes but as social spaces where interactions can occur organically. Moreover, the inclusion of cultural spaces that accommodate activities such as gatherings, film screenings, and educational programs reflects a dedication to enriching community life.
This architectural design also prioritizes sustainability through innovative solutions like natural ventilation systems in parking areas, which minimize carbon footprints and promote healthier living environments. These features illustrate a commitment to thoughtful design that goes beyond aesthetics, addressing the practical challenges of modern urban living.
The architectural plans provide a clear visualization of the project's layout and spatial organization. Architectural sections further elucidate how the design balances privacy and community dynamics, ensuring that each unit enjoys sufficient light and space while still being a part of the larger community context.
These architectural ideas culminate in a cohesive project that not only addresses housing needs but also enhances urban living through thoughtful design and community focus. The thorough examination of these elements encourages a deeper appreciation of how contemporary architecture can respond to societal demands. For those interested in exploring further, reviewing the architectural designs, sections, and plans will provide invaluable insights into this well-considered project.























