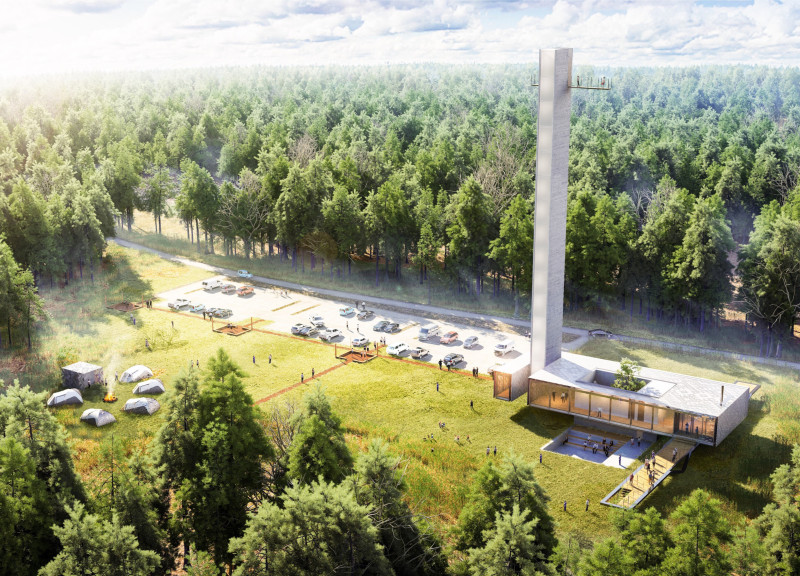5 key facts about this project
Unique Vertical and Horizontal Layout
The combination of a prominent vertical tower with a wide horizontal base distinguishes this project. The tower not only acts as a landmark but also enhances visibility and accessibility, attracting users and guiding them through the space. Internally, the horizontal structure offers a variety of services such as a café, exhibition areas, and necessary support spaces, all centered around a communal courtyard. This configuration enables natural light penetration and encourages social interaction among visitors. The elevated design promotes a strong connection to the surrounding landscape, reinforcing the project's relationship with nature.
Integration of Cultural and Environmental Elements
The architectural design incorporates local cultural motifs into facade treatments, using patterns that resonate with the site's history. This integration creates an identity that stands apart from other projects by fostering a sense of place. Furthermore, the building's materials are selected for their sustainability and visual coherence. The structure utilizes concrete for durability, glass for transparency, and wood for warmth, each chosen to enhance both the user experience and environmental considerations. The amphitheater-style outdoor spaces facilitate cultural events, promoting community activity and engagement with the natural environment.
These design aspects, centered around functionality, cultural relevance, and environmental harmony, position the project as a distinctive contribution to contemporary architecture. For a more detailed exploration, including architectural plans, sections, and design ideas, consider reviewing the complete presentation of this project.


























