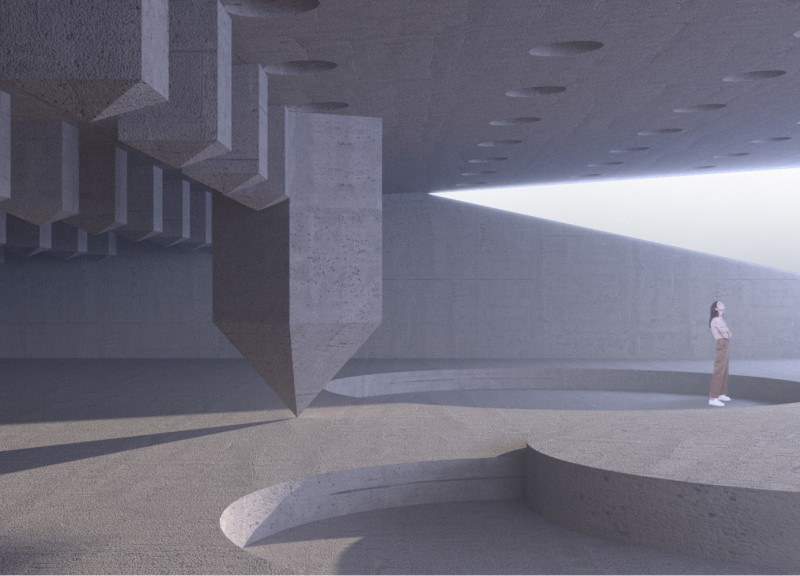5 key facts about this project
The function of the architectural project is multi-faceted, aimed at creating a communal space that invites interaction while serving various activities. It provides a venue for gatherings, cultural events, and community engagement, fostering connections among users and allowing the space to function as a catalyst for social interaction. The carefully considered layout enhances accessibility and flow, inviting visitors to navigate through the building and experience its dynamic environments.
Key components of the design include an expansive main area characterized by high ceilings and large openings that promote natural ventilation and create an airy atmosphere. The roof, a notable feature, appears to float above the main structure, offering protection from the elements while simultaneously acting as a sculptural element. This cantilevered roof not only enhances the aesthetic appeal but also addresses functional requirements such as rainwater drainage, showcasing an intelligent integration of form and function.
The use of concrete as a primary material speaks to a commitment to durability and sustainability. The substantial base ensures the building's stability and longevity, while the lightweight roofing material emphasizes efficiency and modern construction techniques. This choice of materials not only provides structural integrity but also establishes a visual connection to the surrounding landscape, grounding the building in its context. The design deliberately incorporates locally sourced materials where possible, further aligning the architecture with its environment and reducing its carbon footprint.
An essential aspect of this project is its attention to light and spatial dynamics. The architectural design utilizes strategically placed openings that allow natural light to filter through the building, illuminating the interior while creating a play of shadow and light that evolves throughout the day. This focus on natural lighting enriches the user experience and contributes to the building's energy efficiency, reducing reliance on artificial lighting.
The unique design approaches taken in this project invite contemplation of the relationship between occupied space and the natural environment. By assimilating elements of local history and archetypes of Scottish architecture, the design fosters a sense of place, enhancing users' emotional connections with the setting. Through the integration of outdoor spaces and landscaped areas, the project blurs the boundaries between indoor and outdoor environments, encouraging interaction with nature.
As visitors navigate the project, they are invited to engage with the nuances of its design—a consideration that emphasizes community through its layout and functionality. Each element of the architecture is deliberate, encouraging exploration and interaction, reflecting the aspirations of the community it serves.
In summary, this architectural project transcends its immediate function by engaging with broader themes of culture, environment, and history. Its thoughtful design approach balances aesthetic considerations with practical needs, resulting in a space that is both inviting and integral to the community. For those interested in deeper insights and a more comprehensive look at the architectural plans, sections, and design ideas, exploring the project presentation offers an invaluable opportunity to understand the intricacies and intentions behind this noteworthy architectural endeavor.























