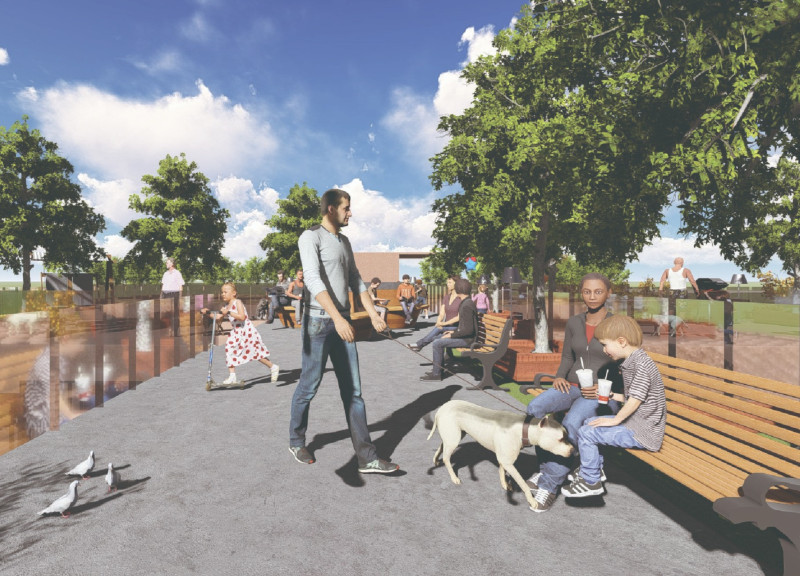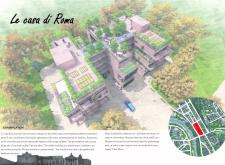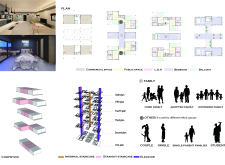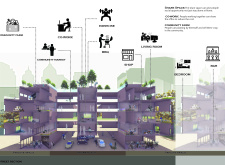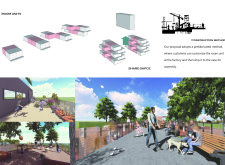5 key facts about this project
The primary function of Le Casa di Roma is to serve as a multi-family residential hub that balances private living with communal experiences. The complex consists of well-defined residential units, communal facilities, and outdoor spaces, all orchestrated to encourage social engagement among residents. The architectural layout is deliberate, with a central public area designed to foster interaction, while individual living units maintain privacy and comfort.
Unique Approaches to Space and Community Integration
The design of Le Casa di Roma stands out due to its emphasis on hybrid living spaces that combine private and public functions. The residential units are designed as duplex apartments, allowing for flexible configurations that cater to both nuclear and extended family dynamics. Each unit features balconies that connect residents with the outside environment, enhancing their living experience while promoting a sense of community.
Particular attention is given to communal areas, which play a crucial role in the project. A central building houses a café, local shops, and shared amenities, reinforcing the importance of social interaction among residents. The inclusion of rooftop gardens and communal dining areas facilitates gatherings and outdoor activities, encouraging a culture of engagement within the community.
Sustainability and Materiality in Design
The architectural approach of Le Casa di Roma prioritizes sustainability through the use of eco-friendly materials and design practices. Concrete and glass are prominent in the structure, providing durability and allowing natural light to permeate the living spaces. Wood elements, used for balconies and interior finishes, introduce warmth and create a connection to nature.
The project features green roofs that contribute to thermal insulation, manage rainwater, and support biodiversity. The design also incorporates community gardens, promoting environmental awareness and self-sufficiency among residents. By integrating these sustainable features, Le Casa di Roma not only addresses contemporary urban living challenges but also sets a precedent for future residential developments.
For a deeper understanding of the architectural plans, sections, and design details of Le Casa di Roma, readers are encouraged to explore the project presentation. The analysis of its architectural ideas and innovative approaches provides valuable insights into modern urban architecture and community living solutions.


