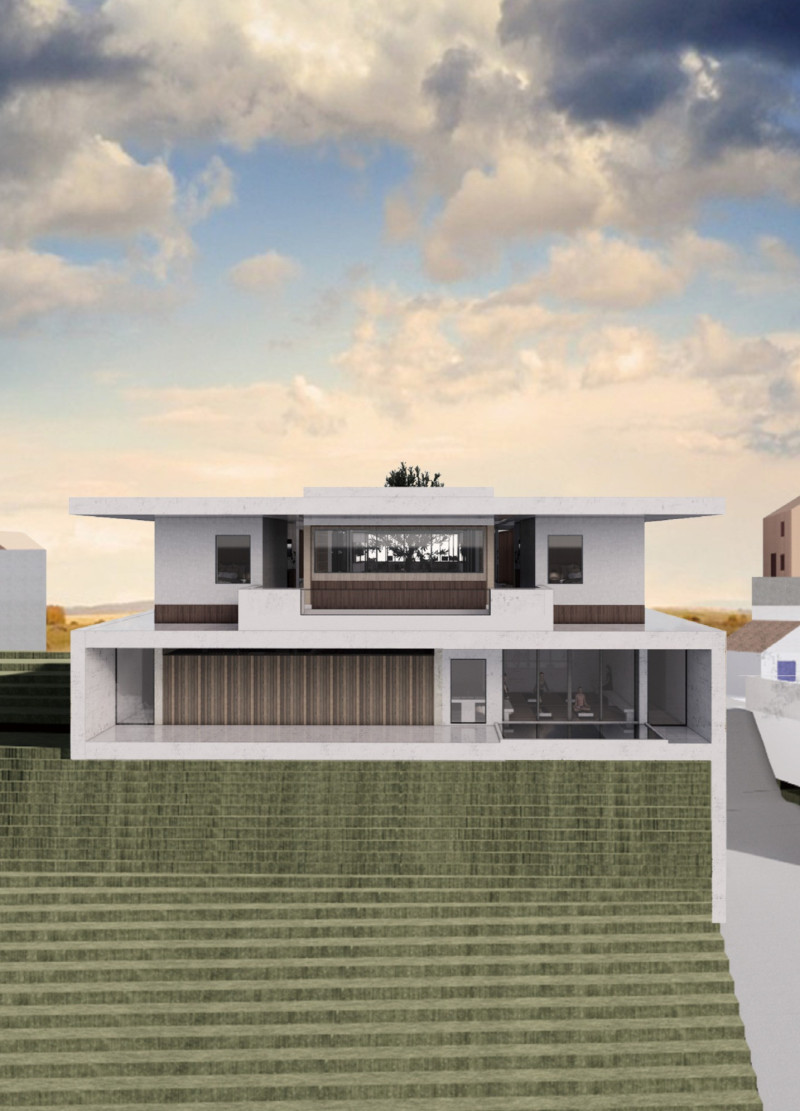5 key facts about this project
The design embodies the essence of simplicity and functionality, drawing inspiration from traditional agricultural practices in the region. The guest house showcases a square geometric form that allows for efficient use of space and maximizes both natural light and views of the surrounding landscape. The central courtyard, which features a prominent olive tree, becomes a focal point for the design, symbolizing the heritage of the area while fostering a connection between the indoors and the outdoors.
Materiality is a key aspect of this architectural project, emphasizing a commitment to sustainability and contextual relevance. Predominant materials such as concrete, wood, glass, and stone have been carefully selected to create a blend of durability and warmth. Concrete, used for the structural components, provides a modern edge, while wooden elements throughout the interior enhance the inviting atmosphere, promoting a sense of home. Expansive glass features facilitate a seamless transition between the indoor spaces and the vibrant natural surroundings, further reinforcing the project's emphasis on openness.
The layout of the Olive Guest House is both functional and inviting. The ground floor encompasses a shared living and dining area, private guest rooms, and wellness spaces, offering diverse functionalities while maintaining an emphasis on guest privacy. Each area is designed to promote comfort and relaxation, allowing visitors to fully experience the serene environment. The inclusion of specific areas such as an olive tasting room introduces an educational dimension, engaging guests with local traditions and allowing them to partake in the sensory experience associated with high-quality olive oil.
Respecting the local context, the project's site layout is skillfully designed to enhance the overall experience. By positioning the guest house strategically away from busy thoroughfares, the design promotes tranquility and a sense of retreat, allowing guests to immerse themselves in the peaceful rural atmosphere. The multipurpose room provides flexibility for various activities, from workshops to informal gatherings, further accommodating the diverse needs of visitors.
In summary, the Olive Guest House project represents a thoughtful integration of architecture and local cultural identity, inviting guests to explore the region's olive oil heritage while enjoying modern comforts. The unique design approaches used—like the emphasis on materiality, spatial organization, and environmental integration—underscore the project’s focus on creating a harmonious retreat. Readers interested in the architectural plans, architectural sections, architectural designs, and architectural ideas are encouraged to explore the project presentation further for a detailed understanding of this distinctive endeavor.


























