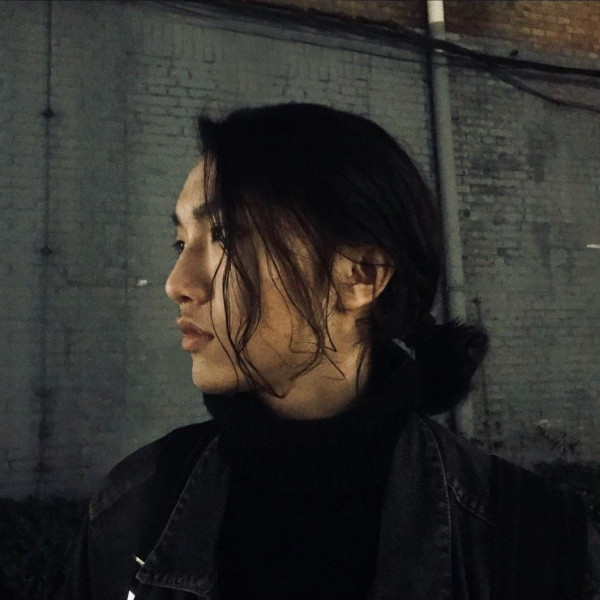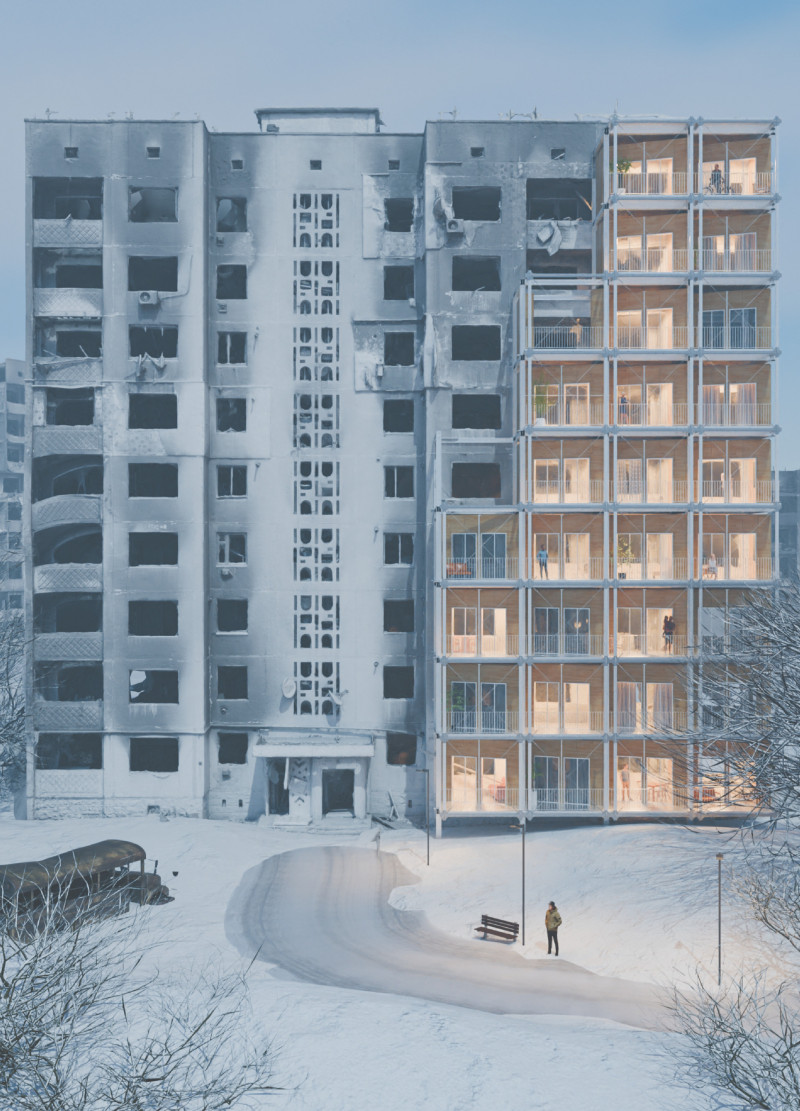5 key facts about this project
This project symbolizes a harmonious blend of aesthetics and functionality, focusing on the idea that architecture should not only offer shelter but also foster community interaction and engagement. The design places significant emphasis on open spaces that encourage social interaction, allowing for a seamless flow between different areas both inside and outside. Such spaces are pivotal in urban settings, where the need for communal gathering spots is increasingly critical.
The primary construction materials used in this project include concrete, glass, and steel, each carefully selected for their structural integrity, durability, and aesthetic appeal. Concrete provides a robust foundation as well as thermal mass, enhancing energy efficiency. The extensive use of glass serves to create transparency, allowing natural light to flood the interior spaces while connecting occupants visually to the surroundings. Steel, utilized in the framework and other structural elements, complements the modernist approach of the design, offering flexibility and resilience. This choice of materials aligns with contemporary architectural practices that emphasize sustainability and environmental stewardship.
An examination of the architectural plans reveals a carefully orchestrated layout, where functionality meets thoughtful design. Spaces are allocated with precision to ensure that each area serves its intended purpose effectively. For example, communal areas are designed to be adaptable, accommodating various activities such as public gatherings, workshops, and events. The incorporation of green roofs and vertical gardens in the design not only enhances the building's aesthetic appeal but also contributes to its sustainability, supporting local biodiversity while improving air quality.
Unique design approaches such as biophilic design principles are evident throughout the project. The integration of natural elements within the architectural concept aims to foster a connection between occupants and nature, enhancing the overall ambiance of the space. This idea is reflected in the strategic placement of windows that frame views of the surrounding landscape, as well as in the selection of plant species for landscaping that will thrive in the local climate.
Additionally, the project embraces innovative energy-efficient technologies, showcasing a commitment to reducing its carbon footprint. The inclusion of solar panels and rainwater harvesting systems exemplifies a forward-thinking approach to resource management, further solidifying the design's alignment with sustainable practices.
Attention to detail is prevalent both in the architectural sections and the overall design language, conveying a sense of coherence throughout the different components of the project. The interplay of forms and materials creates an engaging visual narrative that unfolds as one progresses through the space. This is especially noticeable in how light interacts with the structures, offering a dynamic experience that changes throughout the day.
The architectural ideas presented in this project provide a framework for future developments, emphasizing the importance of community, sustainability, and aesthetic coherence. By studying this exemplary design, stakeholders, architects, and community members can glean valuable insights into how contemporary architecture can effectively meet the needs of modern urban environments.
For those interested in an in-depth exploration of the project, the architectural plans, sections, and design illustrations offer further details on the thoughtful decisions made throughout the design process. Delving into these elements can enhance the understanding of how architecture can respond to both functional and aesthetic demands within a community context, encouraging an appreciation for innovation in architectural design.


 Meng-syun Sung,
Meng-syun Sung, 























