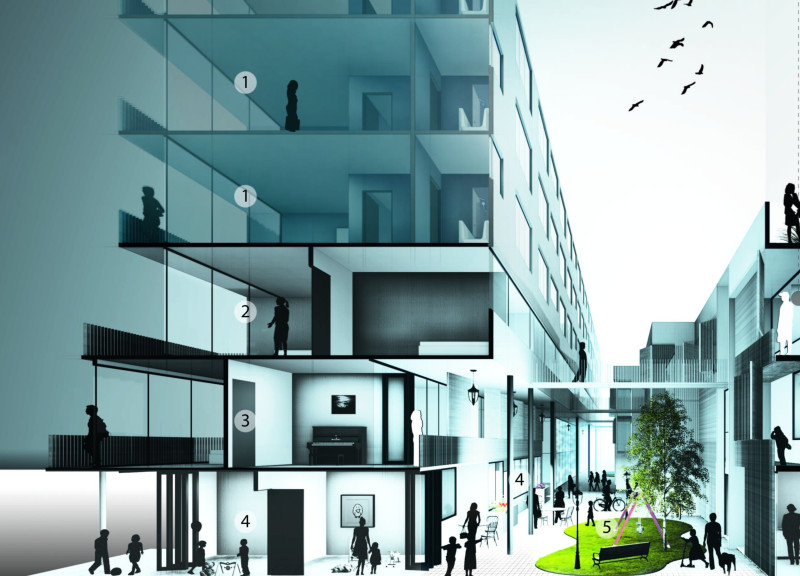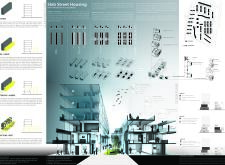5 key facts about this project
At its core, the project functions as a multifaceted residential complex that accommodates individual apartments alongside several communal spaces. Each apartment is designed to cater to different family sizes and needs, offering privacy while integrating into a larger community framework. The strategic inclusion of shared amenities, such as communal kitchens and gathering areas, serves to foster interaction and connectivity between residents, enhancing the overall community experience.
One of the notable aspects of the project lies in its integration with existing housing structures. The design carefully complements the neighborhood's architectural character, ensuring that new additions do not disrupt the established visual cohesion. This approach underscores an essential principle of modern urban architecture: a harmonious blend of old and new that respects the historical context while addressing contemporary requirements.
The spatial organization within the Slab Street Housing project is deliberate yet innovative. The design employs multiple layers of living spaces, creating distinct zones that cater to both communal interactions and personal retreats. The arrangement of private and shared areas is characterized by a gradient of porosity, promoting a sense of safety and comfort for residents while encouraging engagement. Public areas seamlessly connect with semi-public and private spaces, allowing for a range of experiences from bustling social activities to quiet moments of solitude.
The project's materiality reflects a thoughtful selection that enhances its architectural intent. Concrete provides a robust structural element, ensuring durability and longevity, while large glass panels are employed to invite natural light and establish a visual relationship with the outside environment. Wood accents introduce warmth, creating a balanced aesthetic that contrasts with more rigid materials. Metal cladding has been chosen for its functional and visual qualities, contributing to a modern sophisticated appearance while providing necessary protection against the elements.
Unique design approaches within the Slab Street Housing project include the concept of flexibility in configurations. The modular nature of the living spaces allows for adaptation based on the changing needs of residents, promoting long-term sustainability. This innovative flexibility addresses various household dynamics, from individuals to larger families, accommodating a spectrum of lifestyles within a cohesive framework.
A distinctive characteristic of this architectural design is the emphasis on community engagement. Facilities that encourage shared experiences are intentionally dispersed throughout the complex, such as gardens, recreational areas, and workshops. These spaces are designed to facilitate interactions among residents, aim to strengthen social ties, and create a supportive living environment.
The "Slab Street Housing" project not only addresses the acute challenge of affordable housing but also serves as a model for future developments that prioritize sustainable living and community cohesion. It highlights the importance of careful planning and design in creating spaces that adapt to the needs of modern urban dwellers while fostering a rich community life.
For those interested in delving deeper into this architectural endeavor, a thorough exploration of its architectural plans, sections, designs, and ideas will provide invaluable insights into how these design elements were meticulously crafted to realize the vision behind the project. Engaging with these materials can enhance understanding of the project’s potential contributions to urban living and contemporary architecture.























