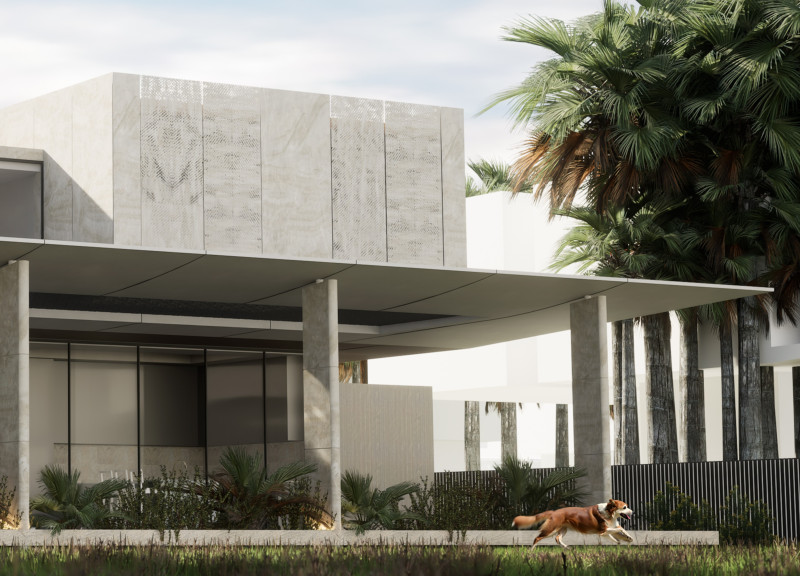5 key facts about this project
One of the central aspects of this project is its adaptability to various functions, providing spaces that cater not only to individual needs but also to communal interactions. The layout reflects a deep understanding of spatial organization, with distinct areas designated for public engagement and private reflection. This approach fosters both a sense of community and intimate personal moments, creating an inviting atmosphere for all who engage with the space.
The design integrates natural elements throughout its framework, employing a palette of materials that include concrete, timber, glass, and steel. Each of these materials has been chosen not only for its aesthetic qualities but also for its sustainability attributes. Concrete provides structural stability while offering thermal benefits, and the use of timber introduces warmth and a sense of comfort within the interiors. Large glass panels serve a dual purpose; they allow natural light to flood the interior spaces and create a seamless transition between indoor environments and the beautiful outdoor landscape. Steel elements contribute to the overall structural integrity and modern feel of the design.
Sustainability is a critical consideration in the architectural strategies employed within the project. Features such as green roofs and rainwater harvesting systems exemplify a commitment to environmental responsibility. The green roofs not only enhance insulation but also support local biodiversity, contributing positively to the surrounding ecosystem. Rainwater harvesting systems effectively manage water resources, demonstrating a forward-thinking approach to utility management. The incorporation of solar panels further emphasizes the project's intent to minimize its carbon footprint and align with contemporary sustainability goals.
The architectural style harmoniously blends modern aesthetics with local influences, creating a structure that is both contemporary and respectful of its context. Unique features, such as innovative rooflines and carefully crafted facades, offer visual interest while serving practical functions. These design elements enhance the overall character of the building, ensuring that it stands apart without compromising its relationship with the environment.
Moreover, the project places a strong emphasis on community integration. By incorporating public plazas, gardens, and areas for social interaction, the design responds to the surrounding community’s needs. This focus on gathering spaces reflects a sensitivity to human scale and social dynamics, reinforcing the idea that architecture is not merely about shelter but about fostering connections among people.
This architectural project embodies a comprehensive understanding of the relationship between form and function, celebrating the nuances of design that contribute to a more livable and engaging community experience. The combination of thoughtful planning and material selection, along with a commitment to sustainability and community, makes this project a noteworthy example of contemporary architecture.
For a deeper understanding of the intricacies of this project, including architectural plans, sections, designs, and ideas, readers are encouraged to explore the full project presentation. Engaging with these materials will provide further insight into how architecture can effectively respond to both environmental and communal needs.


























