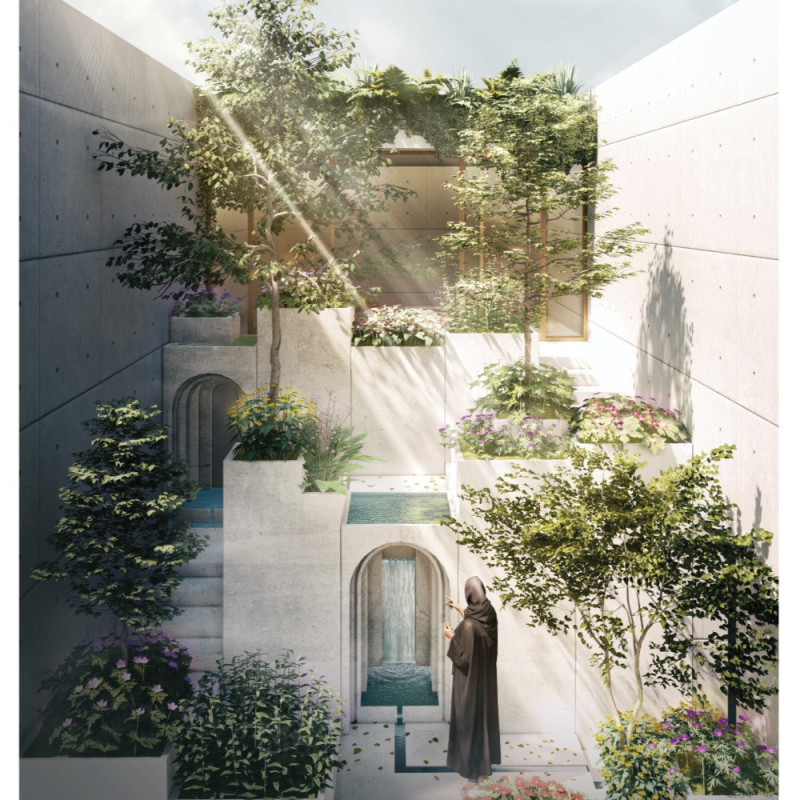5 key facts about this project
The design embodies a clear functional intent, created to cater to the needs of its inhabitants while promoting a sense of privacy and tranquility. Central to its architectural philosophy is an inward orientation that shields the living spaces from external disturbances, creating a retreat from the fast-paced environment outside. The arrangement of spaces within the house is fundamentally designed to prioritize the comfort of its occupants, integrating features that foster relaxation and introspection.
Significant elements of the Antithesis House include a series of interconnected interiors that emphasize flow and accessibility. The layout brings together living areas, private rooms, and communal spaces, encouraging interaction while still maintaining individual seclusion. Carefully placed gardens and courtyards punctuate the design, bridging the gap between inside and outside. These green areas not only enhance the aesthetic appeal of the project but also provide functional spaces for leisure and social gatherings, effectively integrating nature into daily living.
Materiality plays a crucial role in the overall design and execution of the Antithesis House. The project employs a combination of concrete for structural depth, glass for transparency and light, and wood to introduce warmth and texture into the interior. Stone is another important material used, particularly in landscaping, contributing to a cohesive outdoor environment. This careful selection of materials reflects a commitment to sustainability while providing a contemporary aesthetic that complements the surrounding architecture of Dubai.
In terms of innovative design approaches, the Antithesis House incorporates several features that distinguish it from traditional residential architecture. One notable aspect is the integration of sustainable practices, including the installation of solar panels to harness renewable energy. This not only reduces the ecological footprint of the home but also aligns with broader trends toward environmentally conscious design in urban settings. Additionally, the project utilizes water features that serve both aesthetic and functional purposes, aiding in temperature regulation and establishing a calming atmosphere that enhances the overall living experience.
The thoughtful approach to privacy within the architecture of the Antithesis House is also worth discussing. Innovative wall designs and strategic landscaping minimize visibility from neighboring properties, creating a sense of seclusion without isolating the occupants from the vibrant city around them. This balance of openness and privacy reflects a sophisticated understanding of urban living, addressing both the need for personal retreat and the desire for connection to the community.
Overall, the Antithesis House stands as a meaningful contribution to contemporary architecture in Dubai, challenging existing norms and creating a dialogue between the individual and the collective. It successfully integrates traditional influences with modern sensibilities, offering a reimagined space that highlights the importance of personal refuge amidst urban chaos.
For those interested in exploring the intricacies of this project further, a detailed examination of the architectural plans, sections, designs, and innovative ideas behind this project will provide deeper insights into its thoughtful conception and execution.


 Hai Png Teow
Hai Png Teow 























