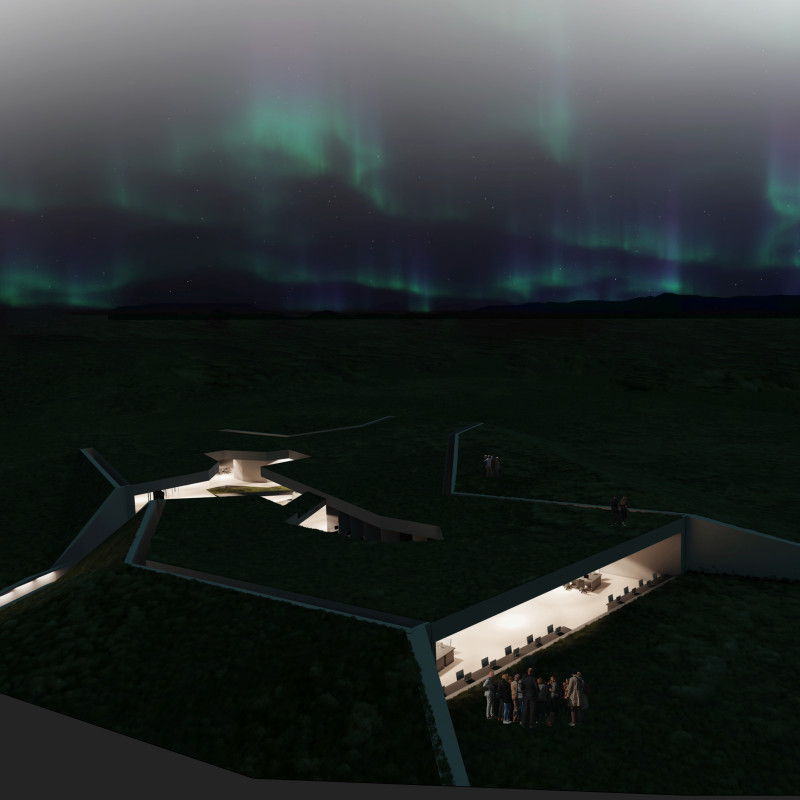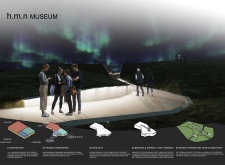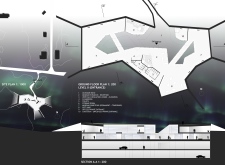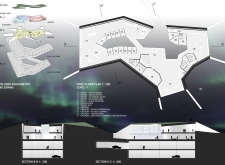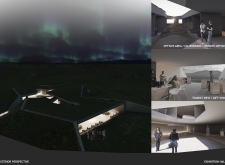5 key facts about this project
This project represents a new approach to museum design by placing emphasis on visitor experience and engagement, while respecting the natural environment. The primary function of the h.m.n Museum extends beyond showcasing artifacts; it encompasses spaces for the community, including offices, a cafeteria, and tourist information services. This multifaceted approach reinforces the museum’s role in fostering cultural appreciation, facilitating educational opportunities, and promoting tourism in the area.
The design of the h.m.n Museum consists of distinct volumes that separate various functionalities, making it easier for visitors to navigate the space. The architectural arrangement is meticulously designed to enhance the visitor experience, allowing for clear directional flow between exhibition spaces and communal areas. Each volume is carefully oriented to maximize natural light, with strategically placed openings that allow sunlight to filter through, creating a warm and inviting atmosphere within the museum.
One of the notable aspects of this project is the incorporation of bridges within the design. These features serve both an aesthetic and practical purpose, enhancing circulation and connectivity between different parts of the museum. Furthermore, the roof design mimics the natural landscape, featuring vegetation that not only blends the building into its surroundings but also contributes to sustainability efforts. By using a green roof, the museum minimizes its ecological impact while promoting biodiversity.
Materiality plays a significant role in the overall design concept. The selection of concrete and glass highlights a balance between robustness and transparency. Concrete is used for structural elements, providing durability and a sense of permanence, while glass elements create visual connectivity to the stunning views outside, bridging the interior with the external landscape. Additionally, the thoughtful use of wood in interior spaces introduces warmth and a sense of comfort, making the environment feel welcoming to all who enter.
The architectural approach of the h.m.n Museum exemplifies a commitment to environmental stewardship and community engagement. By placing the visitor experience at the center of the design, the museum emerges as a vital cultural institution that respects and reflects its geographic context. This thoughtful integration of architecture with its surrounding environment not only defines the project but also serves to elevate the experiences of those who engage with it.
For those interested in exploring the intricate details and thoughtful design of the h.m.n Museum, consider reviewing the architectural plans, sections, and designs presented. Dive deeper into the unique architectural ideas that have shaped this project, as they provide valuable insights into the interplay between culture, nature, and architectural innovation.


