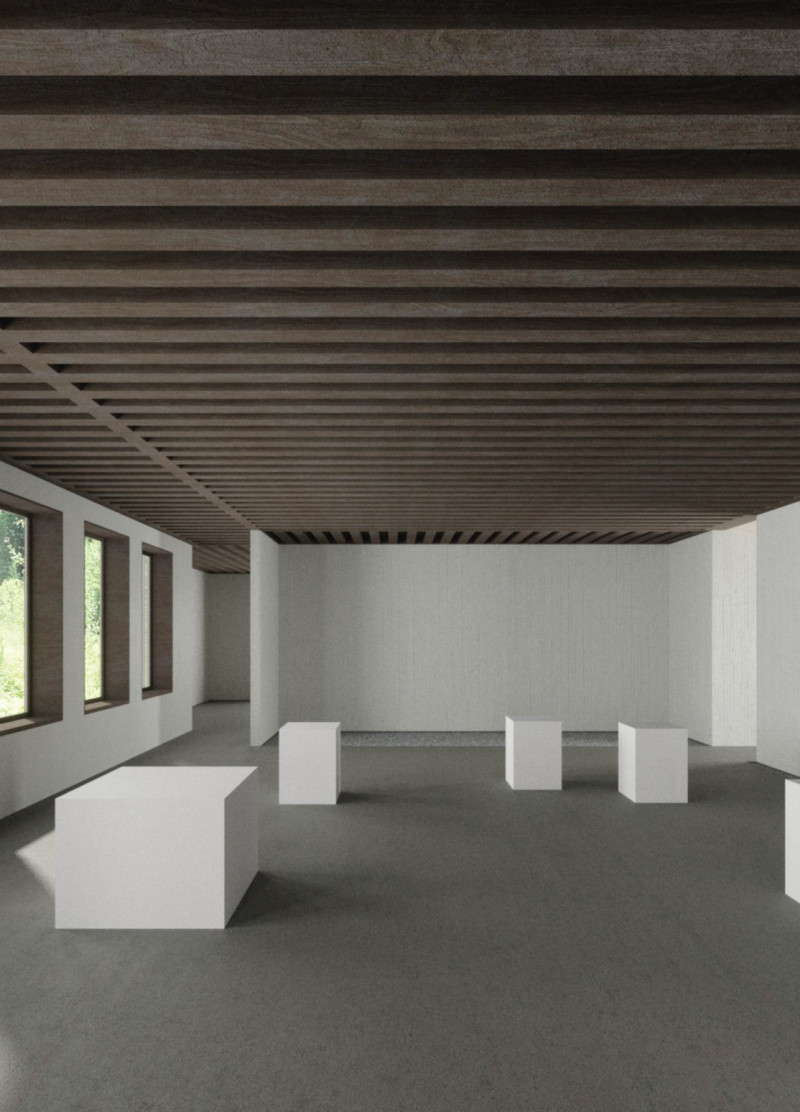5 key facts about this project
In this architectural project, the concept revolves around rehabilitation, where the existing fabric of the school is preserved and enhanced rather than entirely replaced. This approach fosters a dialogue between the past and present, allowing visitors to explore the layered history that the building embodies. The design functions effectively to create an environment ripe for exhibitions, workshops, and community events, fulfilling the role of a multifunctional space that caters to various audiences.
Key components of the Omuli Museum include its carefully outlined spatial organization. The arrangement of spaces is designed to facilitate a seamless flow, leading visitors through a narrative arc that highlights the building’s historical significance. The ground floor is dedicated to exhibition spaces and communal areas, fostering a sense of openness and accessibility. It is designed to encourage social interaction while providing areas for contemplation and learning. The upper floors include specialized rooms meant for various educational and administrative activities.
Materiality is an essential facet of this project, with a selection that balances modern aesthetics with historical context. Concrete serves as the structural backbone, complemented by timber accents that add warmth and a tactile quality to the environment. The use of glass enhances visibility and connectivity to the surrounding landscape, inviting natural light while maintaining transparency in the museum's function. The interior finishes, including white plaster, create a clean canvas that allows the art and installations to resonate more powerfully within the space.
Unique design approaches are prevalent throughout the Omuli Museum. The structuring of the layout into distinct yet interconnected zones allows for flexibility in programming and a dynamic visitor experience. The staircases and corridors are not merely functional; they are designed to promote exploration, encouraging visitors to wander and engage with the exhibits and each other. This space is not just about passive observation; it actively invites participation and interaction, reflecting a contemporary understanding of how museums can function within a community.
Moreover, the project emphasizes future growth potential, with designs incorporating flexibility to adapt to evolving needs over time. This foresight ensures that the museum can remain relevant and responsive to the community it serves, demonstrating a commitment to long-term viability.
The architectural design of the Omuli Museum is a case study in how thoughtful design can honor historical contexts while fulfilling modern requirements. The blend of distinct architectural styles with functional needs invites visitors to engage deeply with the space, promoting both cultural appreciation and community dialogue.
For those interested in understanding the nuanced details and innovative approaches of this project, it is encouraged to explore the comprehensive architectural plans, sections, and designs. These elements offer further insights into how architectural ideas translate into meaningful spaces that reflect and enrich their surroundings.


























