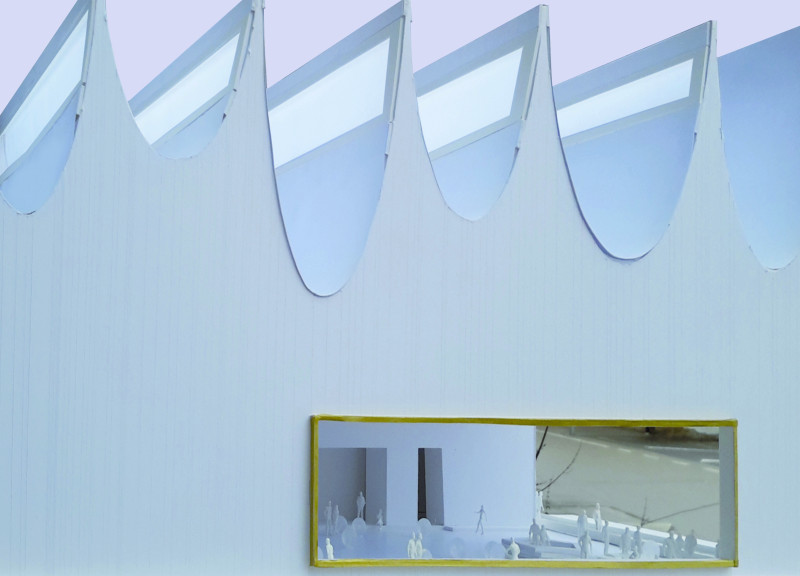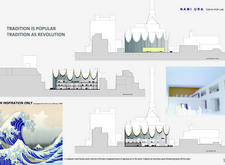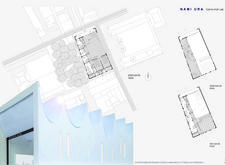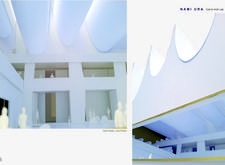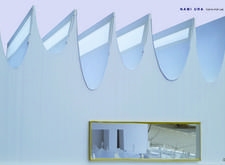5 key facts about this project
In its essence, the project embodies a concept that declares "Tradition is Popular, Tradition as Revolution." This core idea informs every aspect of the design, reflecting a commitment to celebrating the past while embracing contemporary lifestyles. The architectural design vividly conveys this philosophy through carefully curated visual elements that echo the rhythms and motifs found in traditional Japanese art, such as those seen in Hokusai's iconic works.
A pivotal aspect of the project is the seamless integration of form and function. The architectural elements are carefully organized to create open, flexible spaces that promote collaboration and interaction among diverse groups. The atrium acts as a central focal point, allowing natural light to pour in, transforming the interior environment into a vibrant space conducive to workshops, exhibitions, and community activities. This thoughtful spatial arrangement underscores the project's intent to be a cultural incubator, encouraging creativity and innovation.
Materiality plays a crucial role in the overall design of the Nami Ura Tokyo Pop Lab. The choice of materials reflects a balance between aesthetics and sustainability. Concrete forms the backbone of the structure, providing resilience and stability. Complementing this are expanses of glass, strategically placed to maximize daylight while fostering a connection between the outdoors and the interior. The use of wood in finishes and furnishings adds warmth and invites occupants to engage more intimately with the space. Metal elements throughout the design not only support structural needs but also enhance the architectural language, providing a modern touch to the traditional influences.
The exterior facade is characterized by its undulating forms, reminiscent of traditional Japanese roofing. This subtle nod to historical architectural styles is executed in a modern language, creating a visual dialogue that respects cultural heritage while positioning the building firmly in the present. The dynamic rooflines symbolize the fluid nature of culture itself, suggesting movement and continuity in a city known for its vibrant energy.
Additionally, the landscaping surrounding the building is thoughtfully designed to extend the themes of the architecture into the outdoor environment. Green spaces are integrated as part of the user experience, providing areas for relaxation and interaction, further enhancing the sense of community that the lab aims to cultivate.
The unique design approaches seen in the Nami Ura Tokyo Pop Lab reflect a comprehensive understanding of architectural context and cultural relevance. The project simultaneously honors Japan's rich traditions and embraces the dynamism of contemporary society, making it a vital space for creative expression and cultural exchange.
Readers are encouraged to explore the project presentation in detail for a deeper understanding of the architectural plans, sections, and ideas that brought this important cultural landmark to life. Engaging with the architectural designs will offer valuable insights into the innovative thinking that shaped the Nami Ura Tokyo Pop Lab, reflecting a sincere commitment to not only architecture but also the community's cultural fabric.


